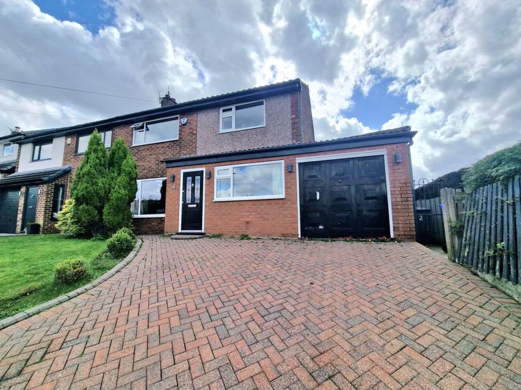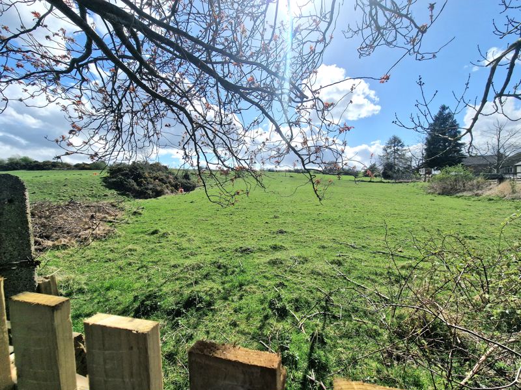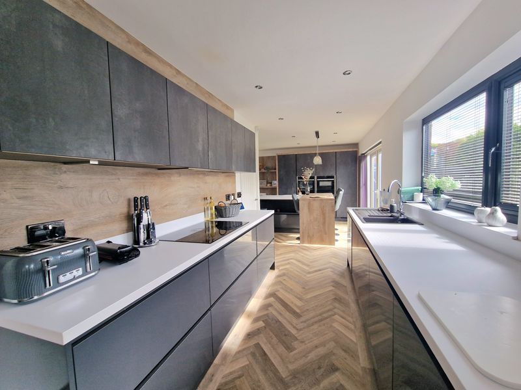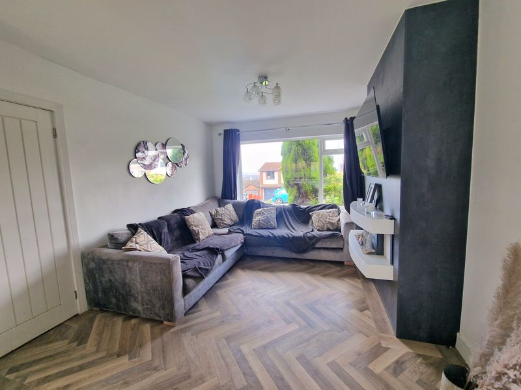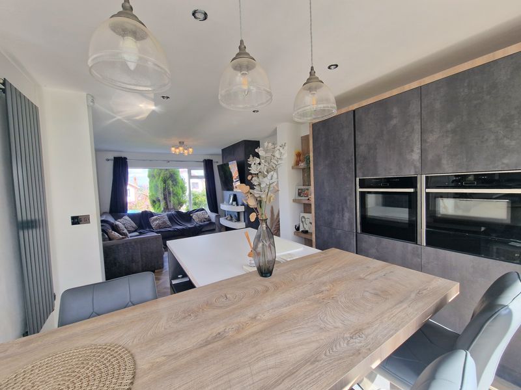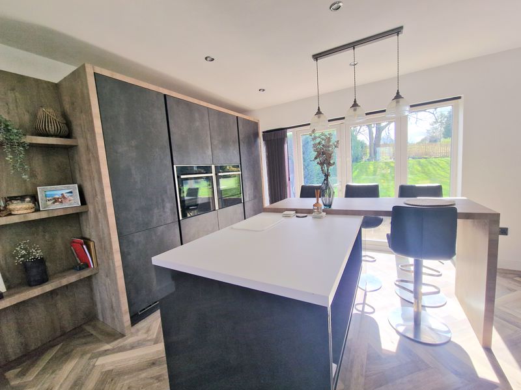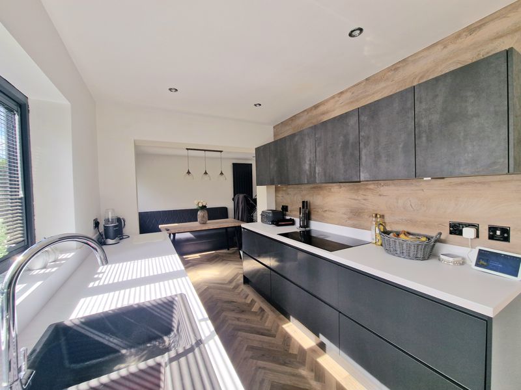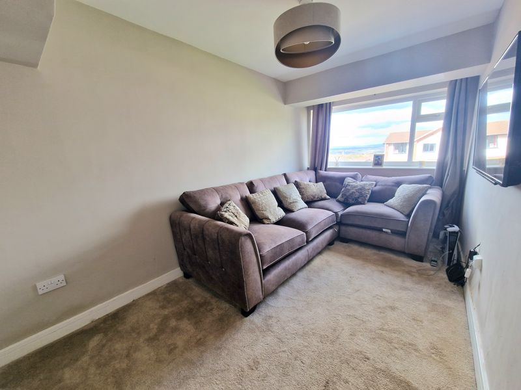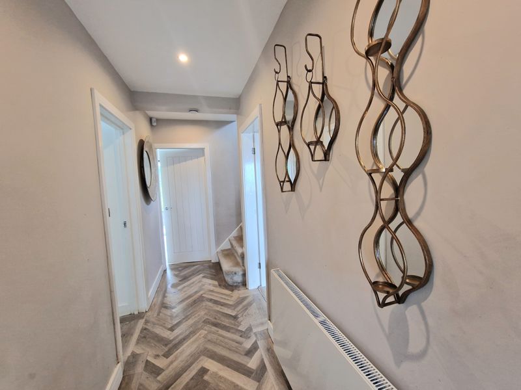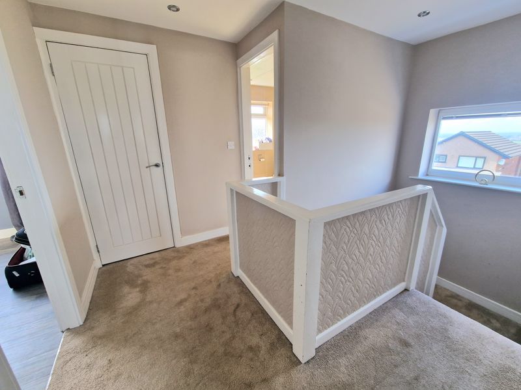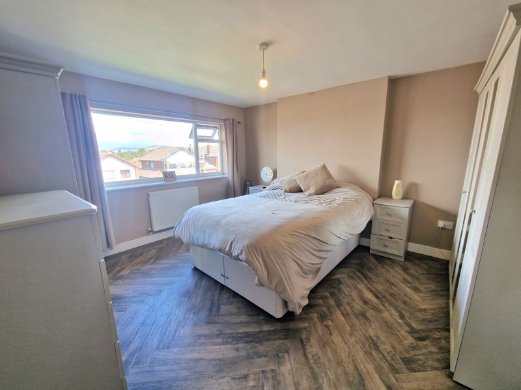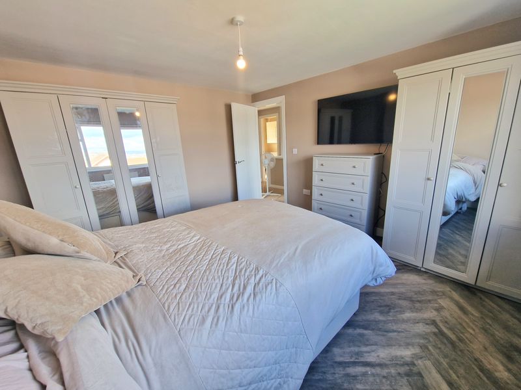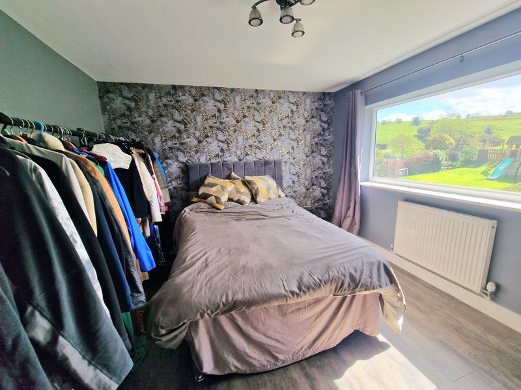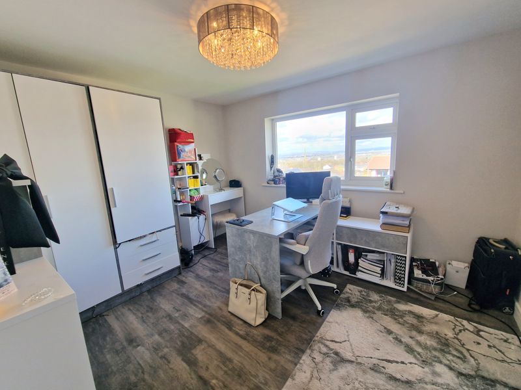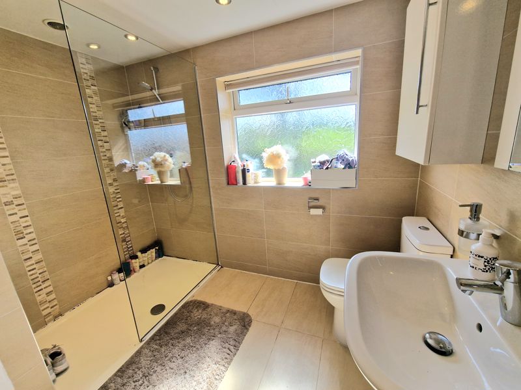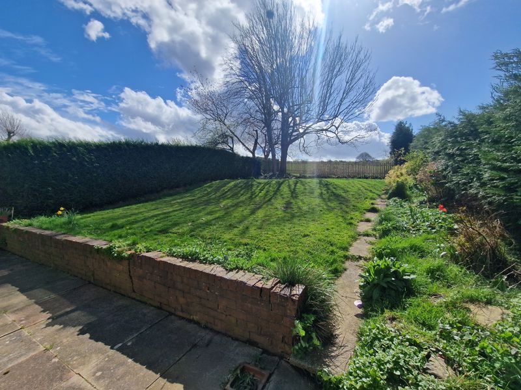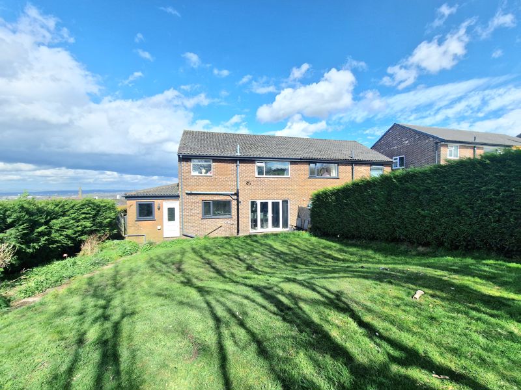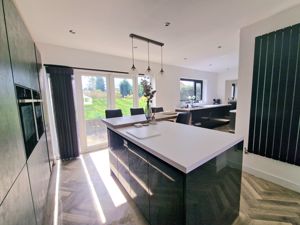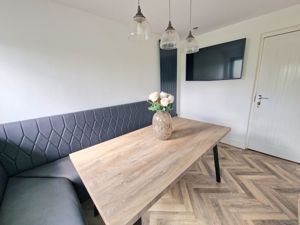Highcroft Gee Cross, Hyde Offers in Excess of £385,000
Please enter your starting address in the form input below.
Please refresh the page if trying an alternate address.
- Elevated Position With Views over Open Fields to The Rear
- Stunning Accommodation With German Kitchen
- Driveway and Integral Garage
- Luxury Shower Room and Three Double Bedrooms
- Views To the Front of The Property Over Manchester
With lawned gardens backing onto open fields this extended 3 double bedroom semi detached property is located on a sought after development and is sure to prove popular. Werneth Low is close by and Gee Cross Village is conveniently situated with it's independent shops and transport facilities. The stylish accommodation has been much improved by the current owners and offers stunning accommodation featuring: Entrance porch, hall, sitting room, living area, open plan kitchen with breakfast island, Neff appliances and dishwasher, dining area and access to the garage. To the first floor are three double bedrooms and modern fitted shower room. There is an integral garage, generous sized block paved driveway, double glazing and gas central heating with Ideal Boiler installed 2023 and full electrical rewire in 2020. Council Tax Band: D. Tenure: Leasehold. Energy Performance Rating: C.
ENTRANCE HALL
13' 8'' x 3' 10'' (4.16m x 1.17m)
LIVING AREA
12' 0'' x 10' 11'' (3.65m x 3.32m)
BREAKFAST KITCHEN
23' 9'' x 10' 10'' (7.23m x 3.30m)
DINING AREA
11' 10'' x 7' 10'' (3.60m x 2.39m)
INTEGRAL GARAGE
15' 9'' x 8' 6'' (4.80m x 2.59m)
SITTING ROOM
15' 0'' x 7' 11'' (4.57m x 2.41m)
BEDROOM ONE
13' 2'' x 11' 10'' (4.01m x 3.60m)
BEDROOM TWO
11' 9'' x 10' 4'' (3.58m x 3.15m)
BEDROOM THREE
11' 8'' x 9' 8'' (3.55m x 2.94m)
SHOWER ROOM
8' 7'' x 7' 7'' (2.61m x 2.31m)
Click to enlarge
| Name | Location | Type | Distance |
|---|---|---|---|
Hyde SK14 5LE





