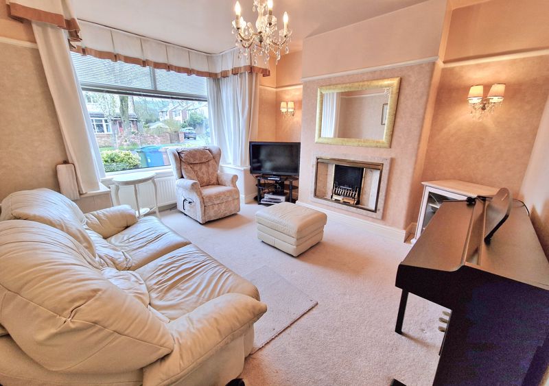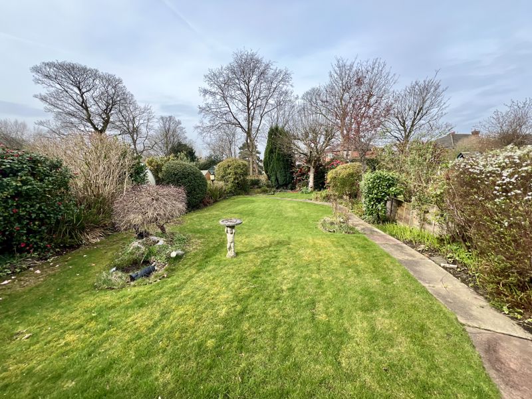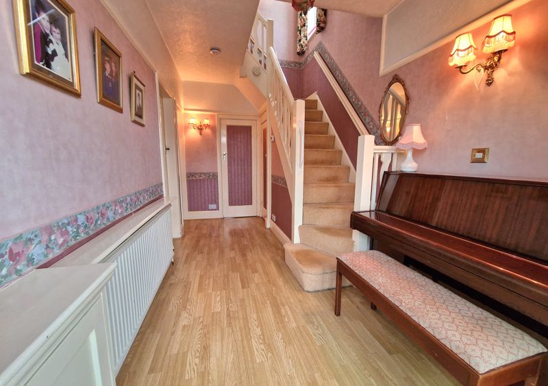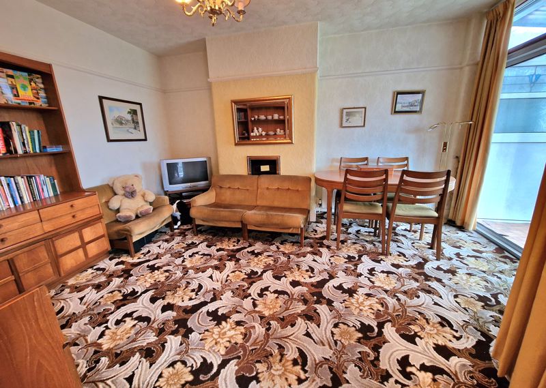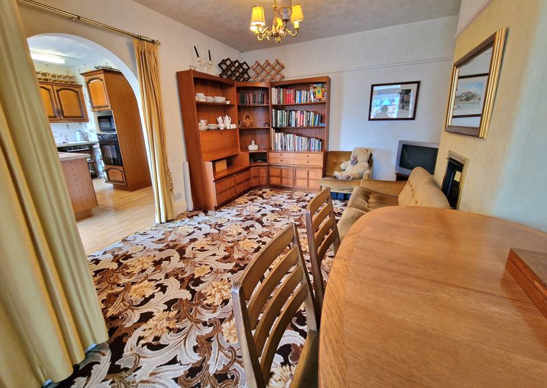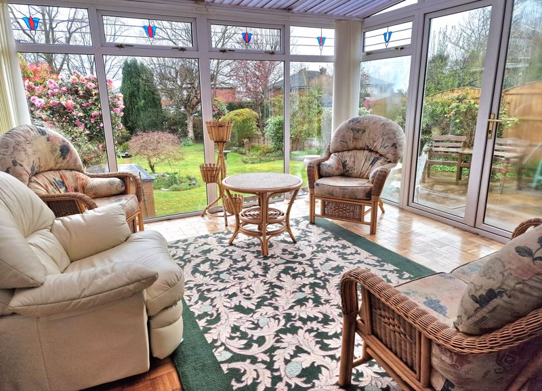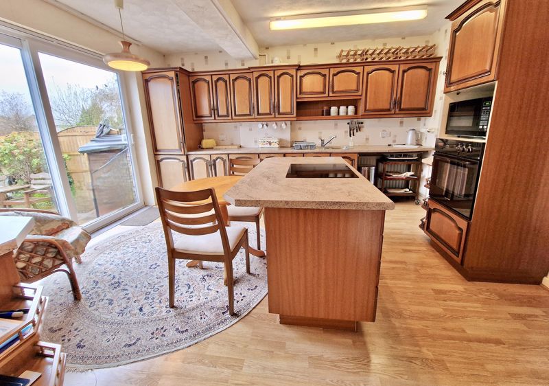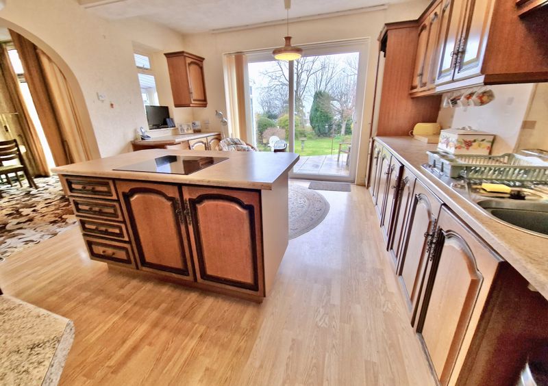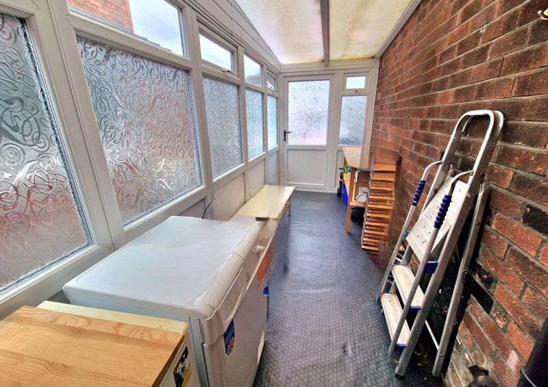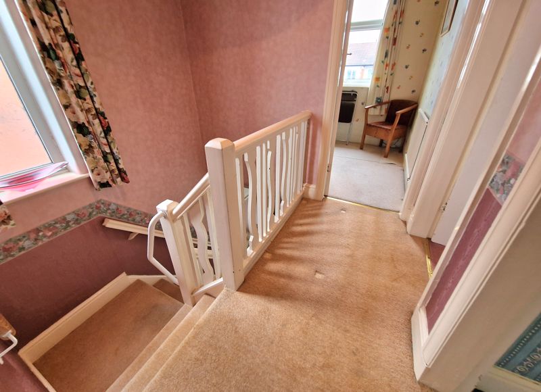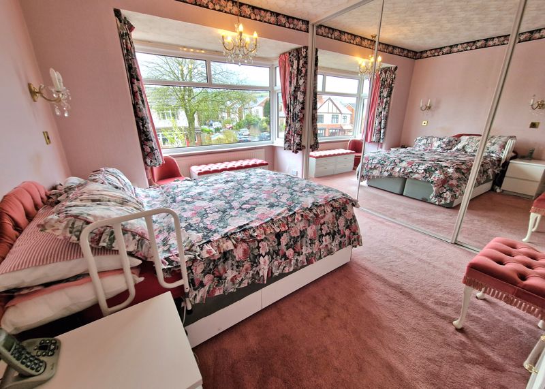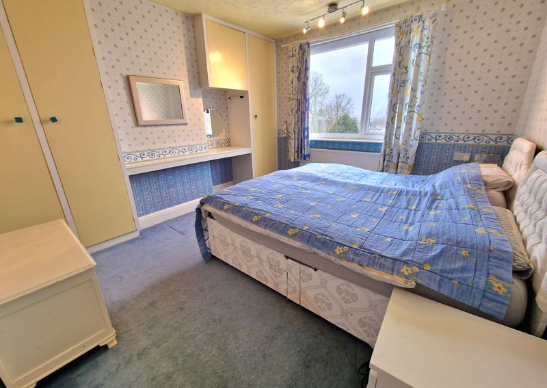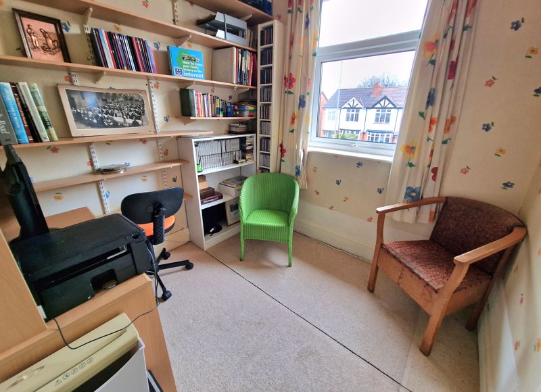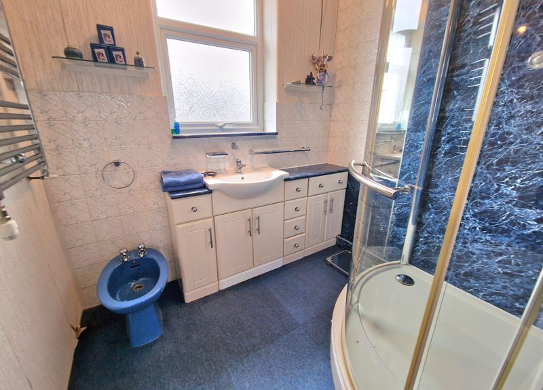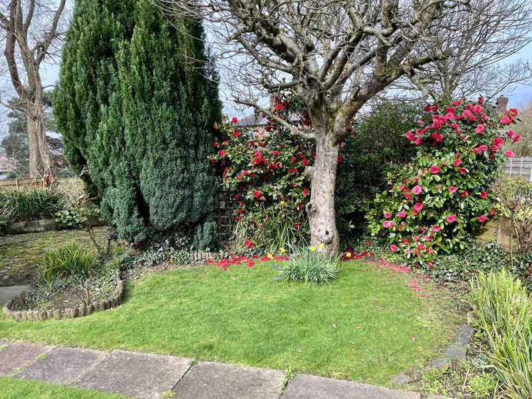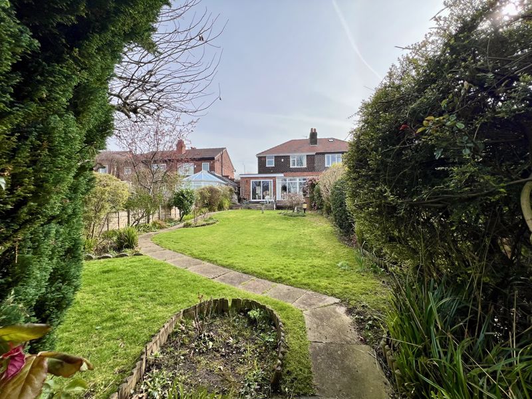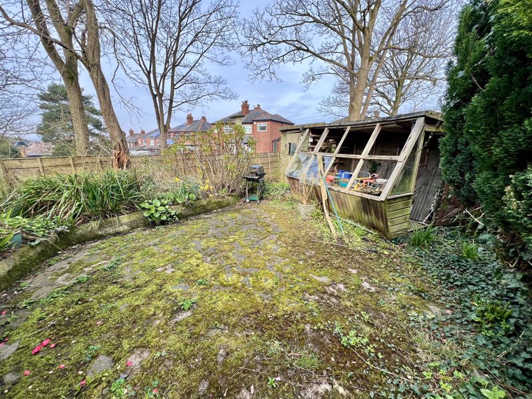Pennine Road Woodley, Stockport £300,000
Please enter your starting address in the form input below.
Please refresh the page if trying an alternate address.
- EXTENDED semi-detached family home
- LARGER THAN AVERAGE REAR GARDEN
- Three bedrooms
- Two reception rooms plus conservatory
- 14'6 dining kitchen plus garden room/utility area
- Downstairs w.c.
- Shower room and separate w.c.
- Paved driveway
- Offered with no onward chain
- Highly regarded location close to Woodley and Greave Primary schools
This extended 3 bedroom semi-detached family house enjoys a larger than average rear garden and, as it is in need of some updating, it will allow the eventual purchaser to create their perfect home that we suspect will include the creation of a spacious open-plan dining kitchen across the rear. Offered with no onward chain - the property currently includes a porch, entrance hall, downstairs w.c., lounge, sitting/dining room, conservatory, large dining kitchen, garden room/utility, landing, three bedrooms, shower room and separate w.c. In addition to the superb rear garden there is a good sized driveway to the front providing off road parking. Located on a highly regarded road close to Woodley and Greave primary Schools this is sure to be a popular choice. Tenure: Long Leasehold. Council Tax Band: D. EPC Rating: D.
ENCLOSED PORCH
10' 3'' x 2' 2'' (3.12m x 0.66m)
ENTRANCE HALL
14' 7'' x 7' 5'' (4.44m x 2.26m)
DOWNSTAIRS W.C.
4' 1'' x 2' 5'' (1.24m x 0.74m)
LOUNGE
13' 4'' into bay x 12' 0'' (4.06m x 3.65m)
SITTING/DINING ROOM
15' 1'' max x 11' 10'' (4.59m x 3.60m)
DINING KITCHEN
14' 6'' x 13' 0'' (4.42m x 3.96m)
GARDEN/UTILITY ROOM
14' 5'' x 5' 4'' (4.39m x 1.62m)
LANDING
7' 5'' x 6' 8''plus doorway (2.26m x 2.03m)
BEDROOM ONE
14' 2'' into bay x 12' 0'' (4.31m x 3.65m)
BEDROOM TWO
12' 2'' x 11' 10'' (3.71m x 3.60m)
BEDROOM THREE
7' 5'' x 7' 4'' (2.26m x 2.23m)
SHOWER ROOM
7' 5'' x 6' 0'' (2.26m x 1.83m)
SEPARATE W.C.
4' 6'' x 2' 5'' (1.37m x 0.74m)
Click to enlarge
| Name | Location | Type | Distance |
|---|---|---|---|
Stockport SK6 1JS






