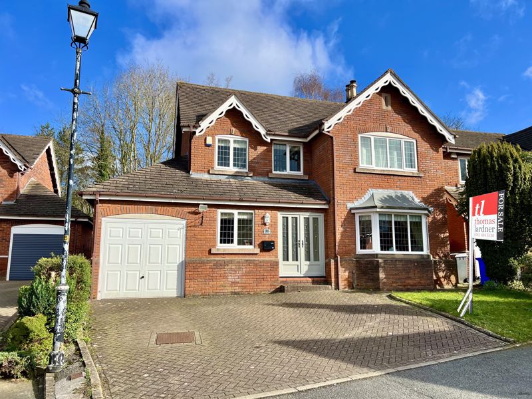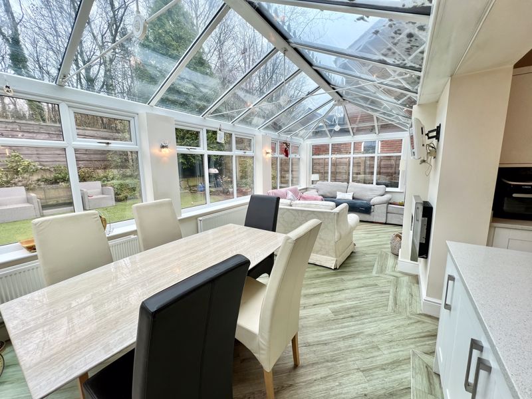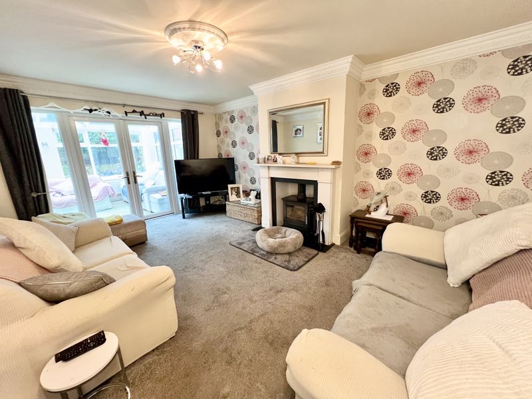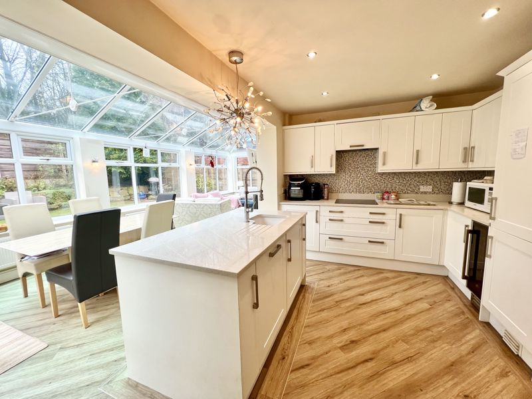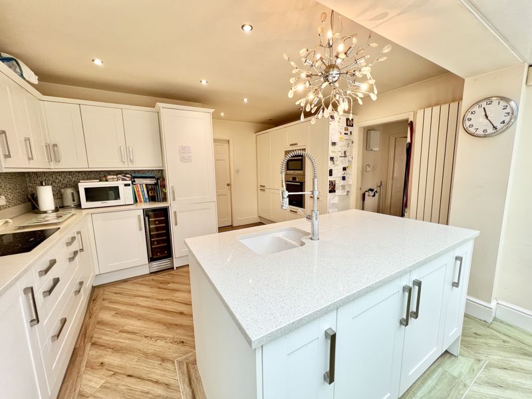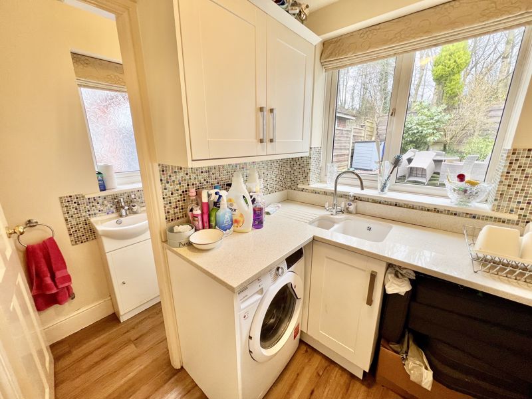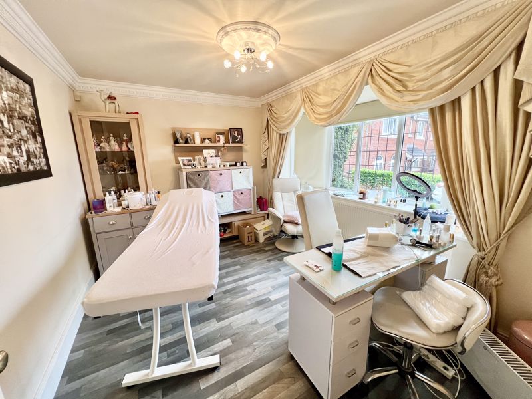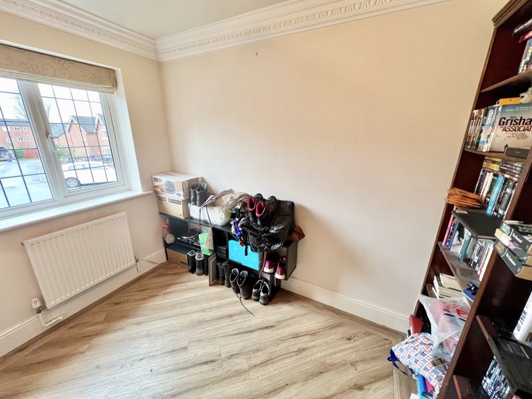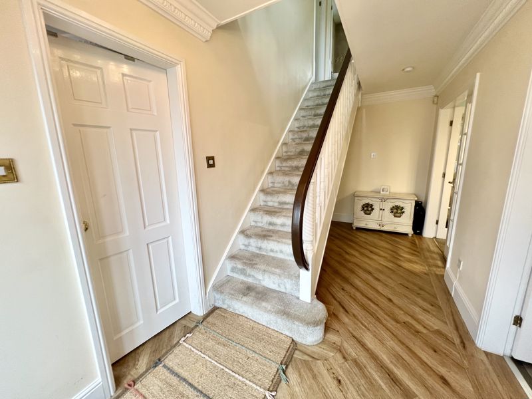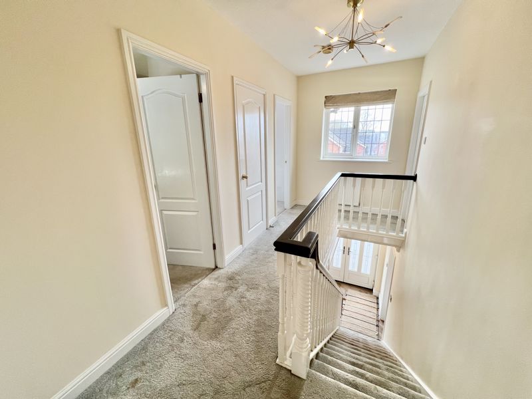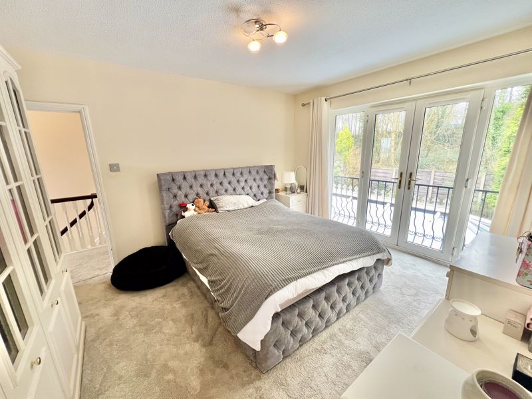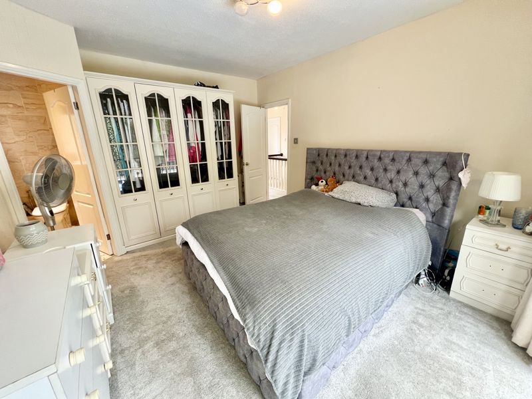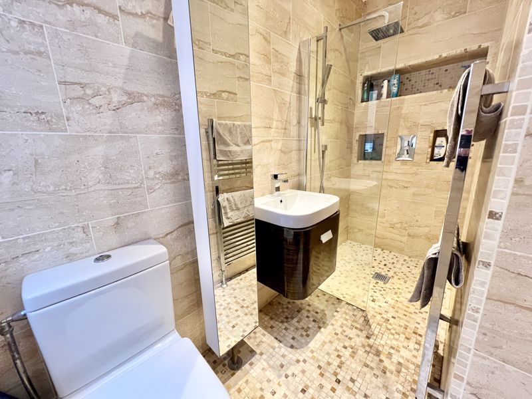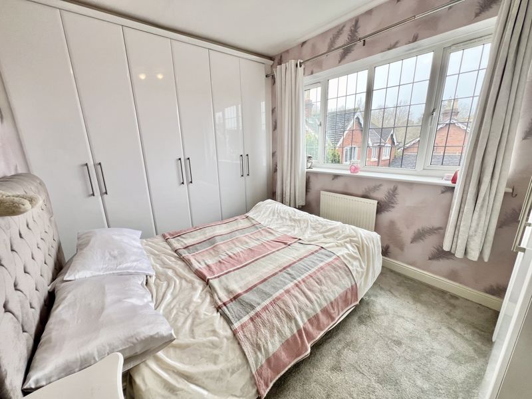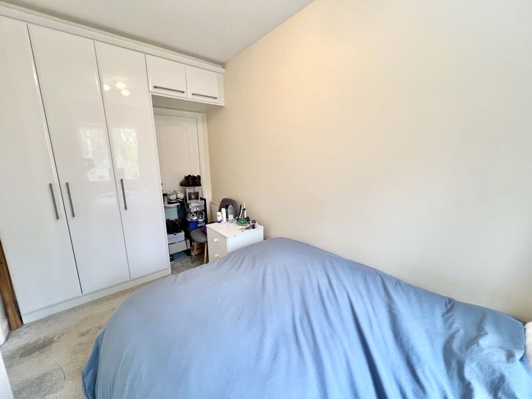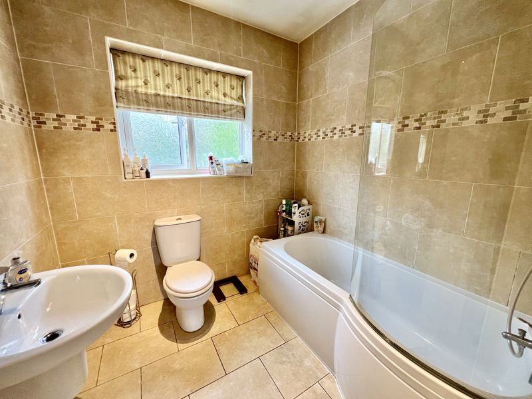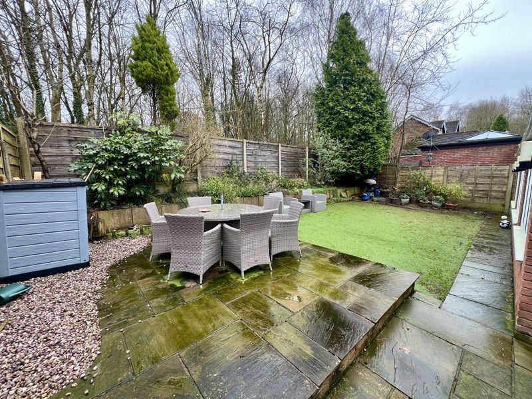Orchard Rise, Hill Street Gee Cross, Hyde Offers Over £450,000
Please enter your starting address in the form input below.
Please refresh the page if trying an alternate address.
- Generous sized 4 bedroom detached home enjoying a cul-de-sac location close to Gee Cross Village
- Large lounge which opens to a 25ft orangery and open plan fitted kitchen
- Additional family room and home office
- Utility room & ground floor WC
- Main bedroom with French windows, Juliet balcony and modern en-suite shower room
- Modern family bathroom
- Garage suitable for storage purposes plus additional snug or storage room
- Landscaped rear garden which is not directly overlooked
- Gas central heating & UPVC double glazing
In a sought after cul-de-sac close to Gee Cross Village this generous sized 4 bedroom detached home is sure to prove popular. The landscaped low maintennce rear garden is not directly overlooked at the rear and there is a double width block paved driveway and storage garage. Featuring: 16ft 4in reception hall, lounge with French doors to a large orangery which opens to the comprehensively fitted kitchen with walk in larder, family room, home office with built in shelving, utility room, ground floor WC, useful snug or storage room, 4 good sized bedrooms (main with modern en-suite shower room & French windows with Juliet balcony) and modern family bathroom. Gas central heating is installed along with uPVC double glazing. Sure to interest young families this property offers good value for money. Tenure: Leasehold 999 years from 1990 with £100.00 Ground Rent. Energy Performance Rating: D. Council Tax Band: F.
ENTRANCE HALL
16' 4'' x 6' 0'' (4.97m x 1.83m)
LOUNGE
18' 0'' x 12' 7'' (5.48m x 3.83m)
ORANGERY
25' 8'' x 10' 0'' (7.82m x 3.05m)
OPEN PLAN FITTED KITCHEN
14' 0'' x 10' 3''widest point (4.26m x 3.12m)
FAMILY ROOM
12' 7'' into bay x 10' 4'' (3.83m x 3.15m)
HOME OFFICE
9' 4'' x 6' 10'' (2.84m x 2.08m)
UTILITY ROOM
7' 0'' x 5' 3'' (2.13m x 1.60m)
GROUND FLOOR WC
7' 0'' x 2' 8'' (2.13m x 0.81m)
SNUG/STORAGE ROOM
9' 5'' x 8' 5'' (2.87m x 2.56m)
LANDING
14' 4'' x 6' 5'' (4.37m x 1.95m)
BEDROOM ONE
13' 6'' x 11' 4'' widest points (4.11m x 3.45m)
EN-SUITE SHOWER ROOM
9' 3'' x 6' 10''widest points (2.82m x 2.08m)
BEDROOM TWO
11' 0'' to wardrobes x 9' 1'' (3.35m x 2.77m)
BEDROOM THREE
12' 7'' x 6' 4'' (3.83m x 1.93m)
BEDROOM FOUR
9' 2'' x 7' 2'' (2.79m x 2.18m)
FAMILY BATHROOM
7' 1'' x 6' 10'' (2.16m x 2.08m)
STORAGE GARAGE
9' 0'' x 8' 7'' (2.74m x 2.61m)
Click to enlarge
| Name | Location | Type | Distance |
|---|---|---|---|
Hyde SK14 5SB





