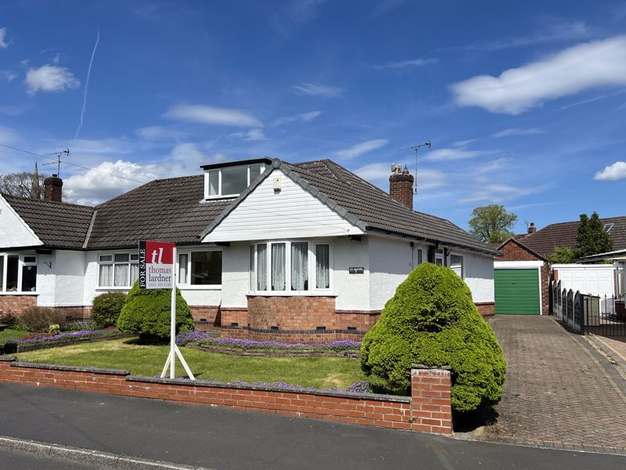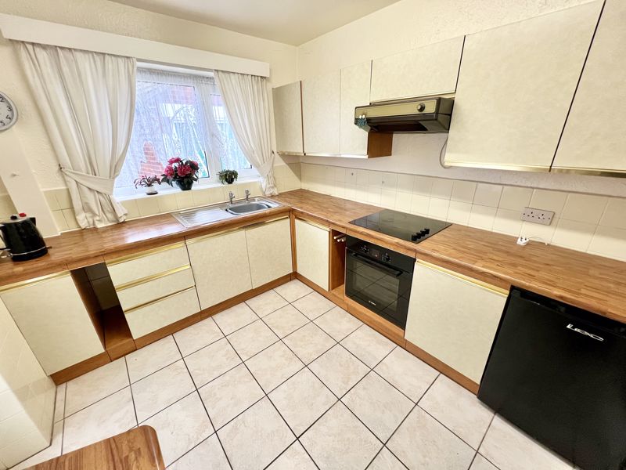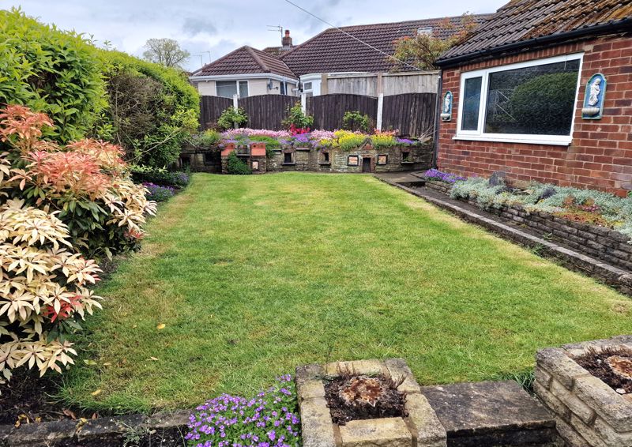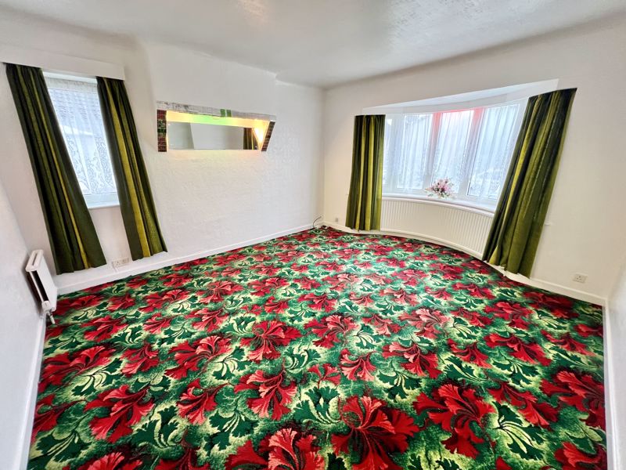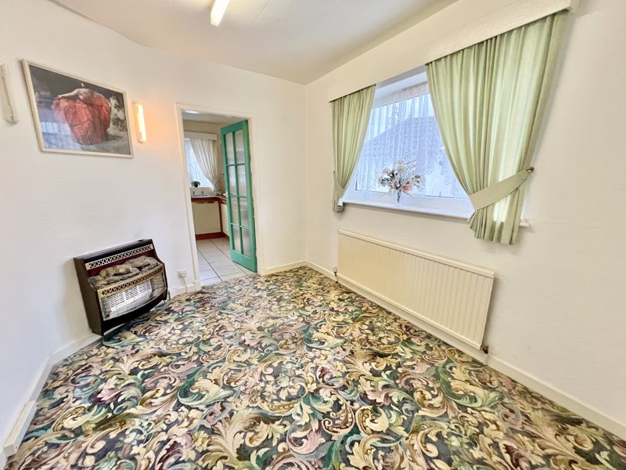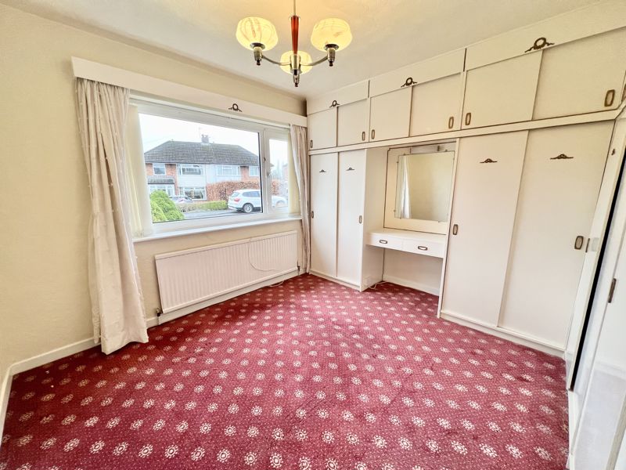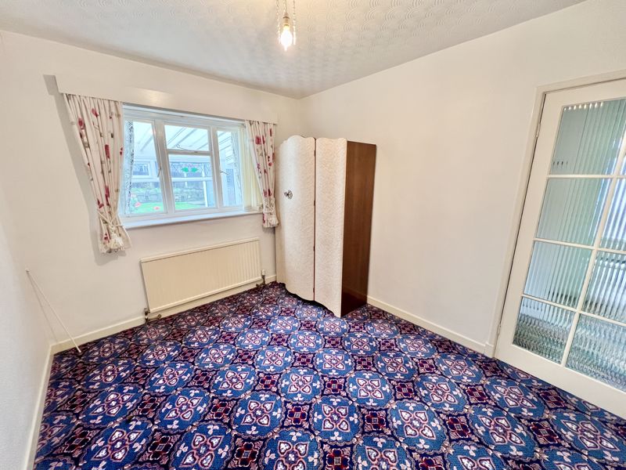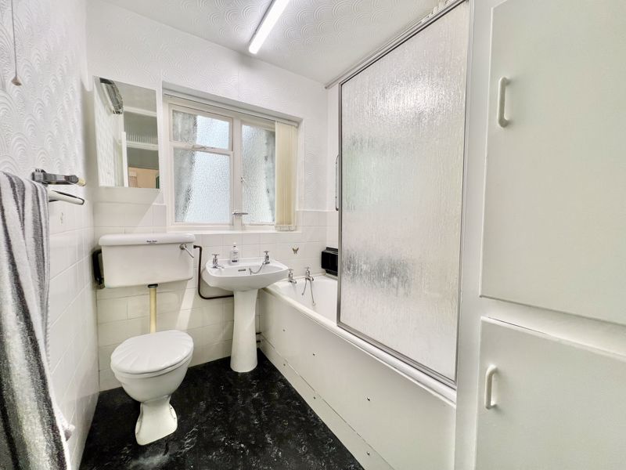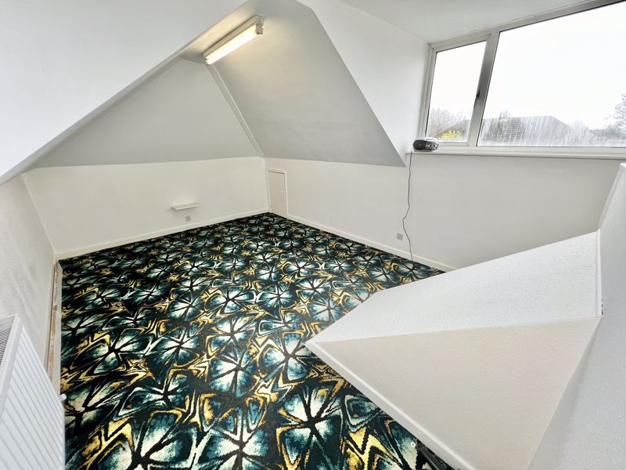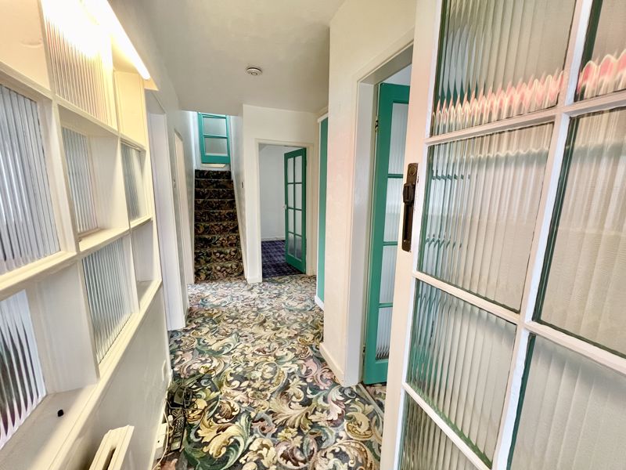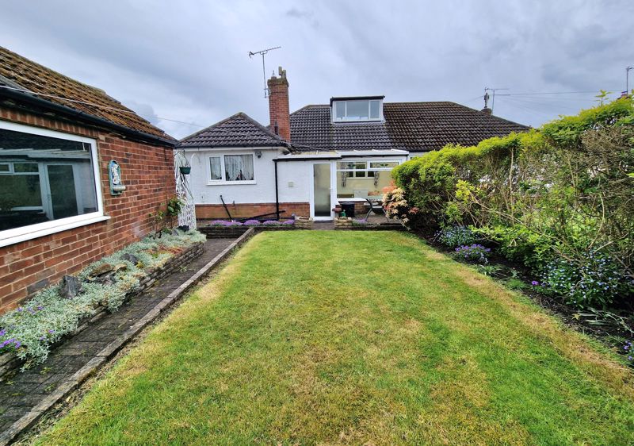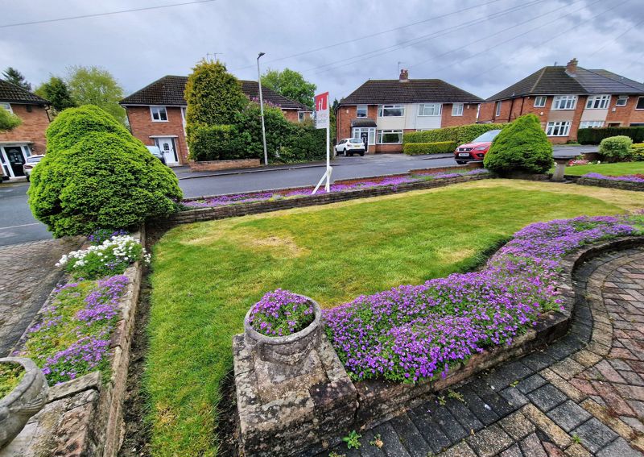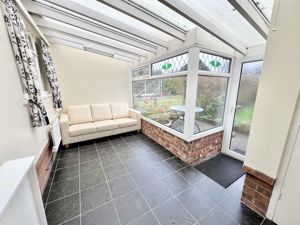Crossmoor Crescent Romiley, Stockport £325,000
Please enter your starting address in the form input below.
Please refresh the page if trying an alternate address.
- UNDOUBTEDLY ONE OF ROMILEYS MOST SOUGHT-AFTER LOCATIONS
- TWO BEDROOMS
- Lounge, dining room and sun-room.
- Fitted kitchen
- Ground floor bathroom
- Attractive gardens
- Long driveway and detached garage
- Recently fitted boiler and insulation works
- New roof within the last 5 years
Crossmoor Cresent is undoubtedly one of the most sought-after locations for those seeking a bungalow due to its proximity to the village centre and the attractive, peaceful setting. This well cared for example does need some updating but has had a new roof fitted within the last 5 years and a recently fitted boiler with additional insulation works. The accommodation includes an entrance hall, lounge, dining room, sun room, kitchen, two ground floor bedrooms, useful loft room with dormer window and a bathroom. Outside there are attractive gardens to the front and rear and a long driveway leads to a detached garage. Tenure: Freehold. Council Tax Band: D. EPC rating: To follow.
ENCLOSED PORCH
ENTRANCE HALL
12' 0'' x 6' 0'' (3.65m x 1.83m)
LOUNGE
14' 10'' into bay x 12' 5'' (4.52m x 3.78m)
DINING ROOM
10' 1'' x 8' 6'' (3.07m x 2.59m)
SUN ROOM
14' 6'' x 7' 0'' (4.42m x 2.13m)
KITCHEN
9' 10'' x 8' 8'' (2.99m x 2.64m)
UTILITY CUPBOARD
BEDROOM TWO
11' 4'' x 9' 3'' (3.45m x 2.82m)
BEDROOM THREE
10' 10'' x 9' 0'' (3.30m x 2.74m)
BATHROOM
7' 6'' x 6' 0'' (2.28m x 1.83m)
FIRST FLOOR BEDROOM
17' 10'' x 10' 7'' with some restricted headroom (5.43m x 3.22m)
GARAGE
16' 2'' x 9' 0'' (4.92m x 2.74m)
Click to enlarge
| Name | Location | Type | Distance |
|---|---|---|---|
Request A Viewing
Stockport SK6 4AG






