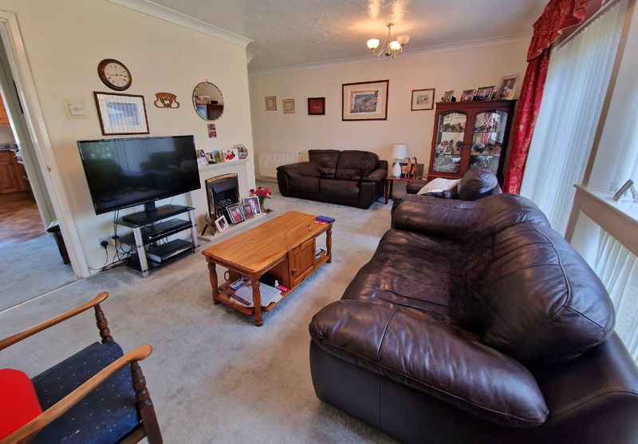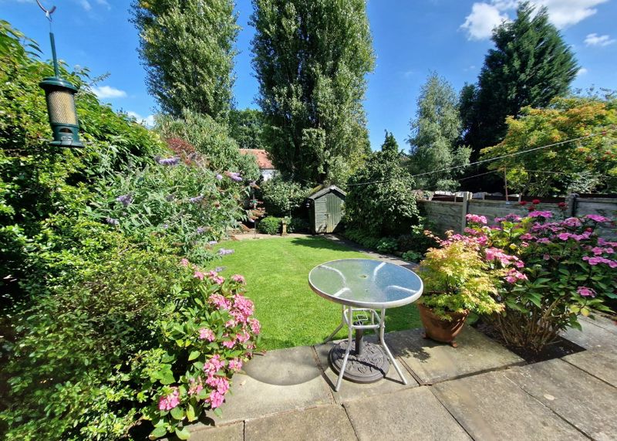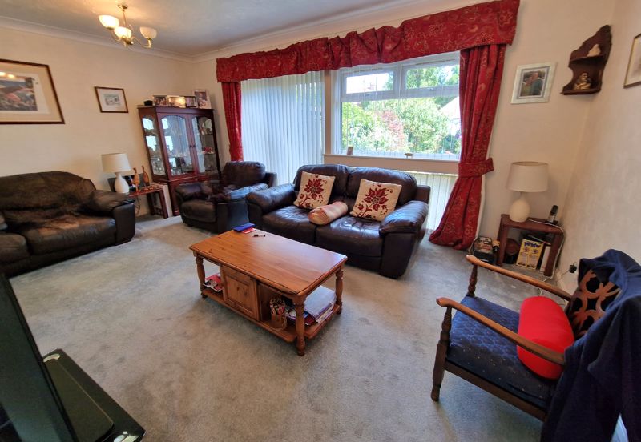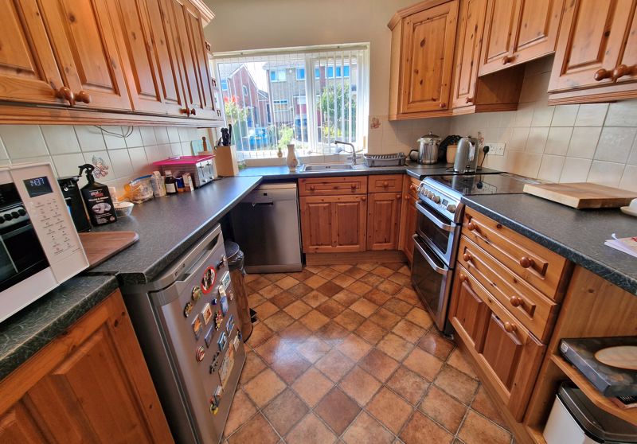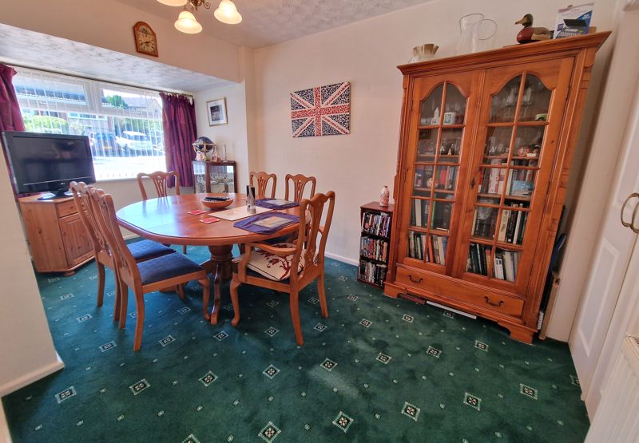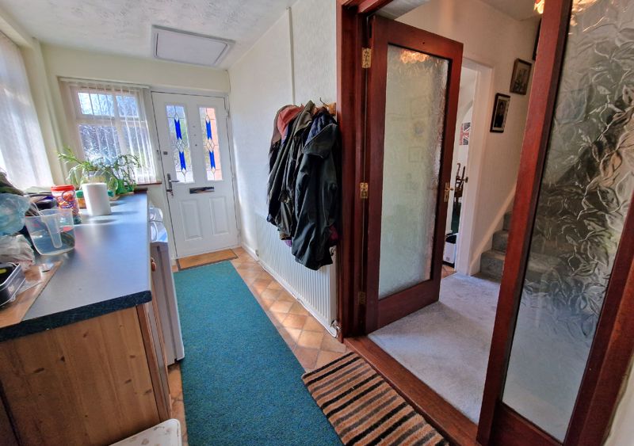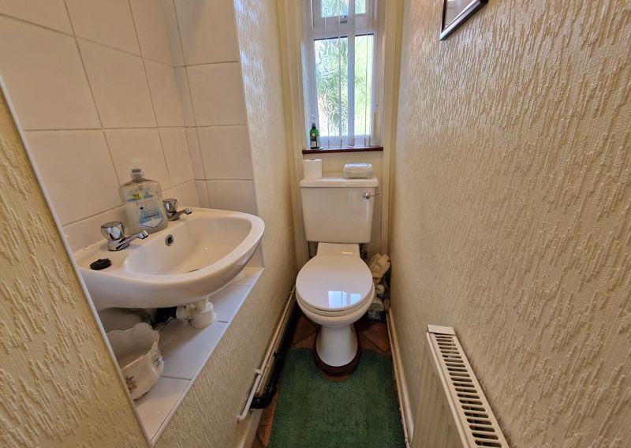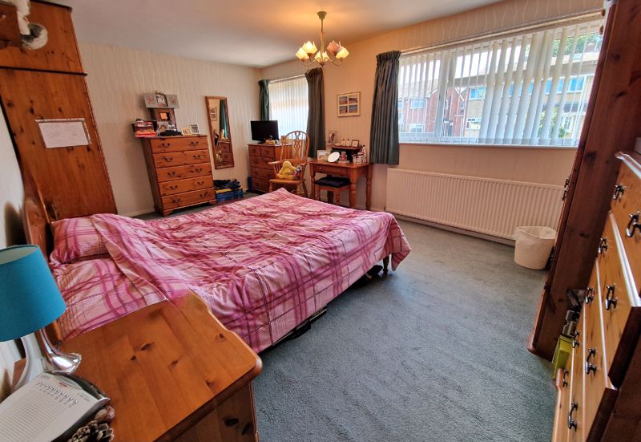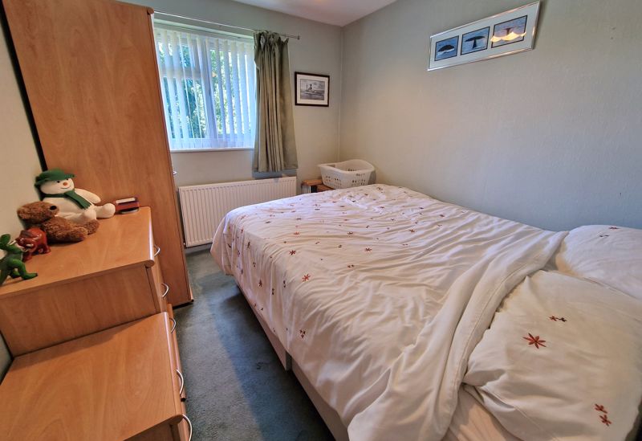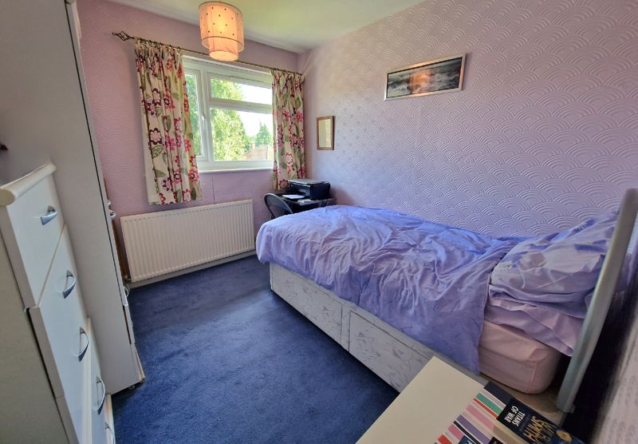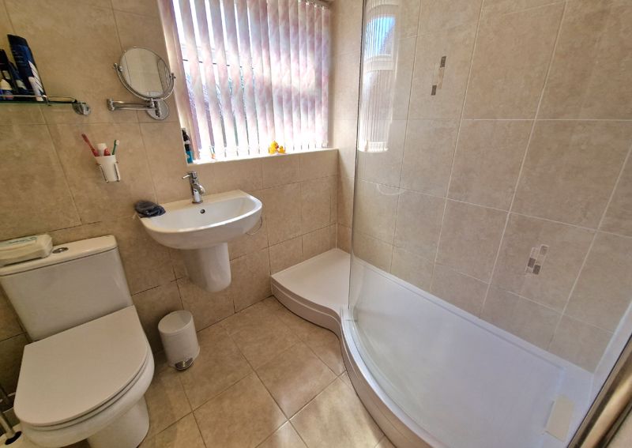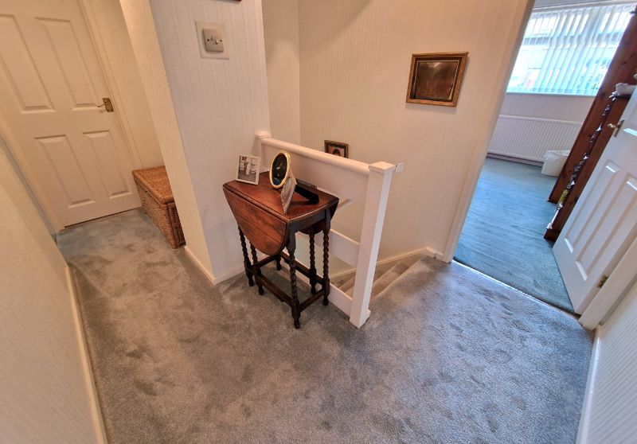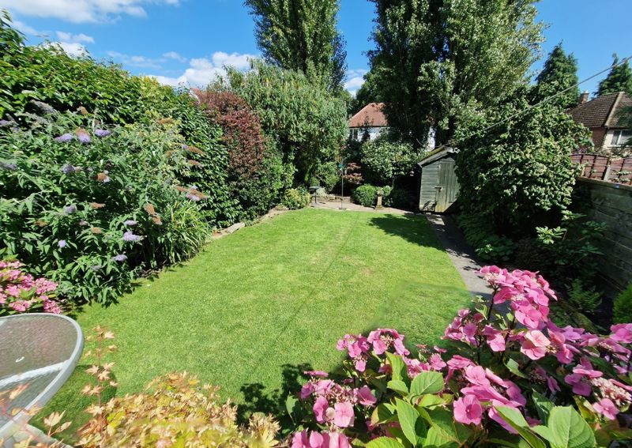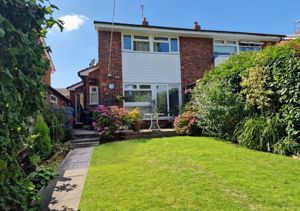Overdale Road Romiley, Stockport Guide Price £283,000
Please enter your starting address in the form input below.
Please refresh the page if trying an alternate address.
- Extremely well presented semi detached with 3 double bedrooms
- Popular location convenient for Romiley Village and Railway Station
- Lounge with patio doors
- Fitted kitchen opening to a dining room
- Ground floor WC and modern shower room
- Gas central heating (Worcester boiler)
- uPVC double glazing
- Re-surfaced resin finished driveway providing off road parking
- Enclosed lawned garden enjoying a southerly aspect
This is an extremely well presented semi detached home wth 3 double bedooms and a well tended lawned rear garden enjoying a southerly aspect. Located on a popular development convenient for Romiley Village and Railway Station the property features: Utiity porch, ground floor WC, inner hall, lounge with patio doors to the garden, fitted kitchen which opens to a dining room, 3 good sized bedrooms and modern shower room. Features include gas central heating (Worcester boiler), uPVC double glazing, boarded loft space with pull down ladder and resin finished driveway providing off road parking. Council Tax Band: C. Energy Rating: D. Tenure: Leasehold - 999 years with £12.00 Ground Rent.
UTILITY PORCH
12' 6'' x 5' 5'' (3.81m x 1.65m)
GROUND FLOOR WC
7' 0'' x 2' 1'' (2.13m x 0.63m)
INNER HALL
5' 5'' x 4' 5'' (1.65m x 1.35m)
LOUNGE
16' 9'' x 11' 5''plus recess (5.10m x 3.48m)
FITTED KITCHEN
10' 7'' x 8' 0'' (3.22m x 2.44m)
DINING ROOM
14' 9'' x 8' 4''(4.49m x 2.54m)
LANDING
11' 2'' x 6' 9'' (3.40m x 2.06m)
BEDROOM ONE
16' 9'' x 10' 10'' (5.10m x 3.30m)
BEDROOM TWO
9' 3'' x 8' 5'' (2.82m x 2.56m)
BEDROOM THREE
9' 3'' x 8' 2'' (2.82m x 2.49m)
MODERN SHOWER ROOM
6' 7'' x 5' 5'' (2.01m x 1.65m)
Click to enlarge
| Name | Location | Type | Distance |
|---|---|---|---|
Stockport SK6 3HL






