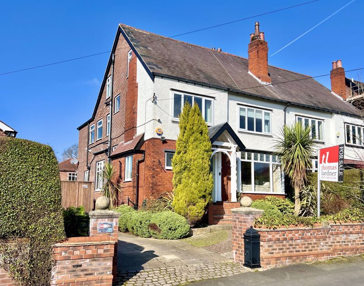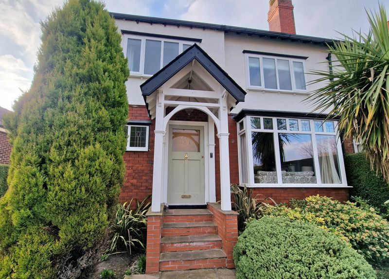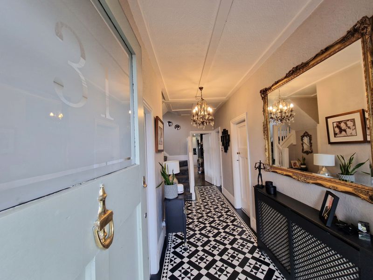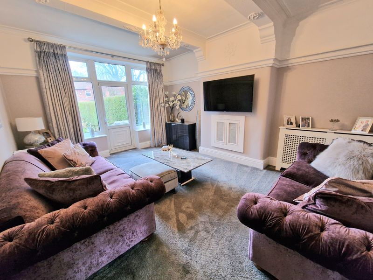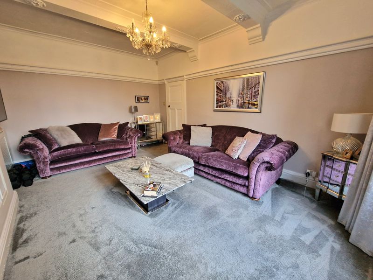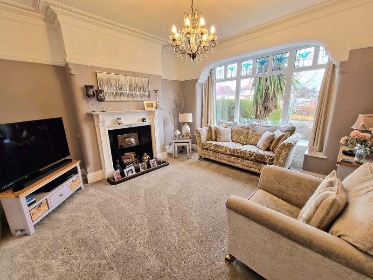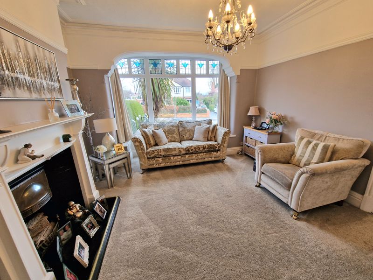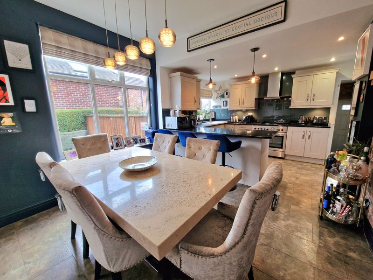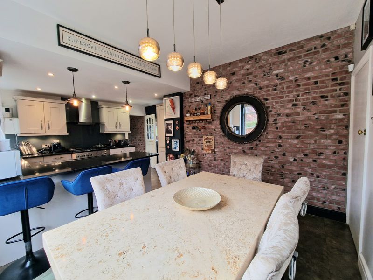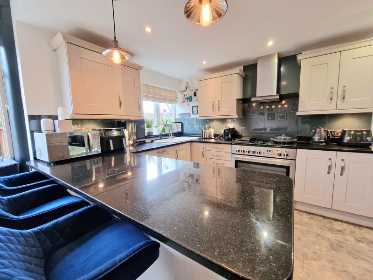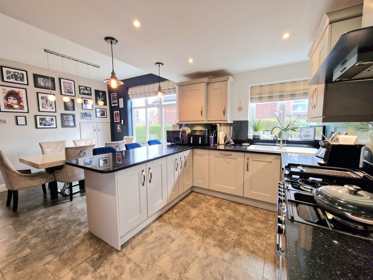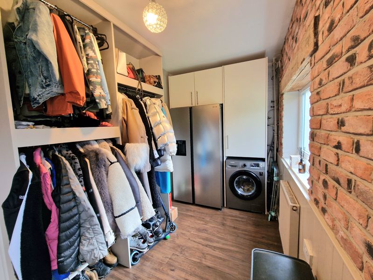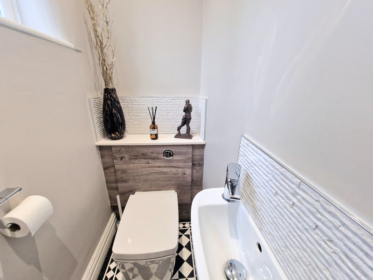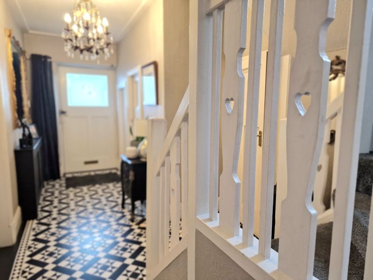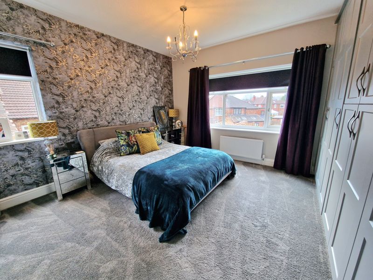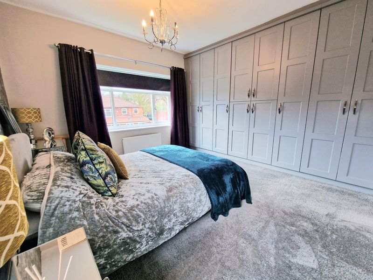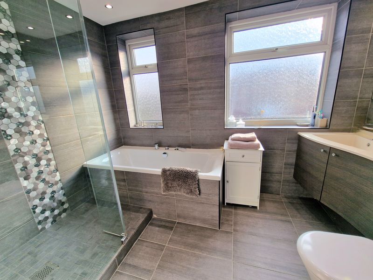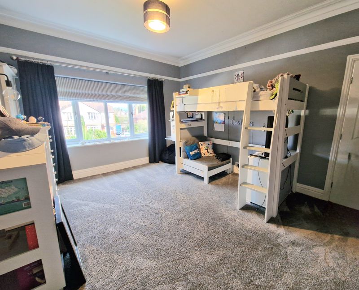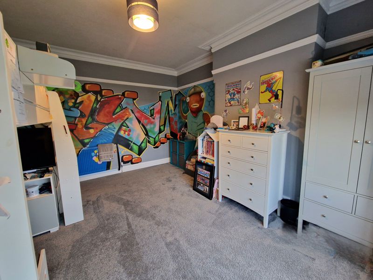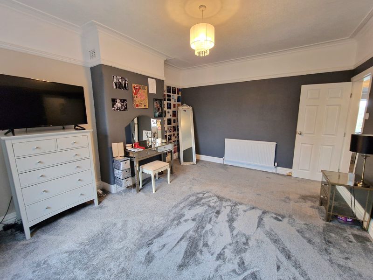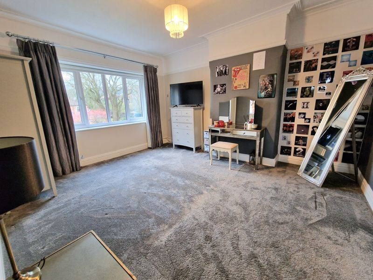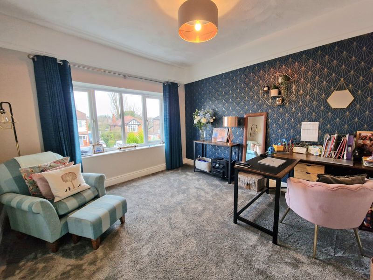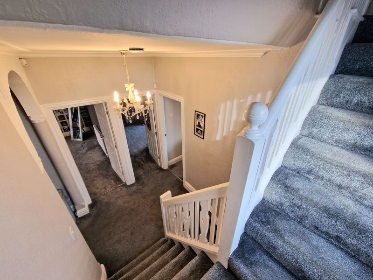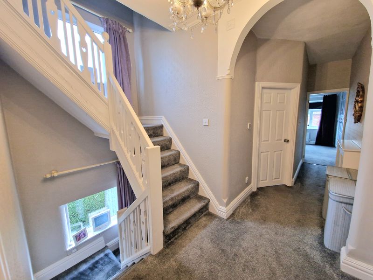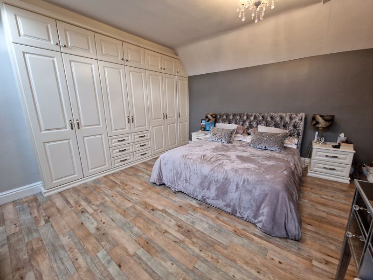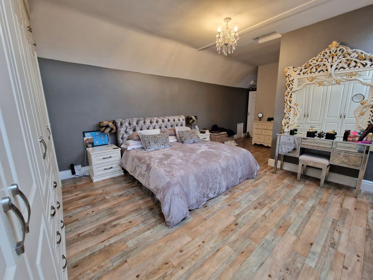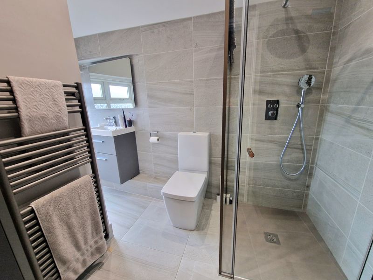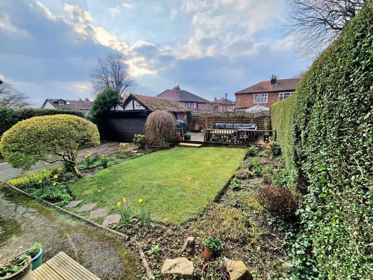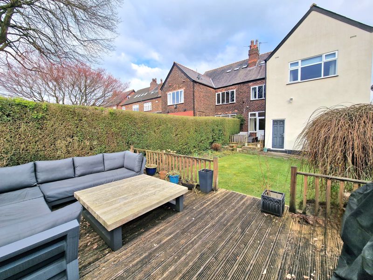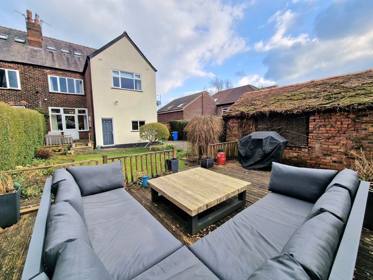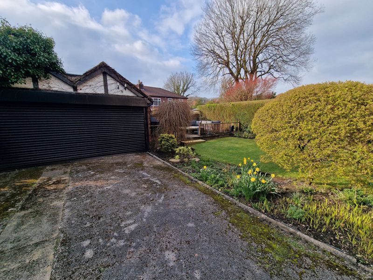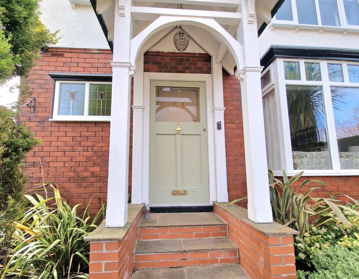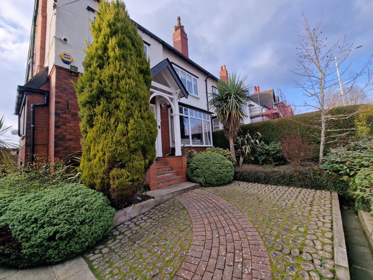Sandy Lane Romiley, Stockport Offers in Excess of £750,000
Please enter your starting address in the form input below.
Please refresh the page if trying an alternate address.
- Five Double Bedroom Period Semi Detached Property
- Large Driveway Leading To a Double Garage
- Master Bedroom With Fitted Storage and Ensuite Shower Room
- Two Reception Rooms and Large Kitchen Diner
- Stunning Presentation Throughout
- Offered With No Onward Chain
This magnificent FIVE DOUBLE bedroom Edwardian home is presented to exacting standards with beautifully presented rooms displaying a wealth of original features . Built in 1910 the house has a fabulous garden with raised deck area and double garage, which coupled with the generous sized accommodation is sure to interest someone with a growing family. Sandy Lane is one of the area's most sought after addresses and is close to the village, park, primary school and railway station as well as being in the catchment for Marple Hall Secondary School. Featuring an impressive entrance hall with a cloakroom/WC, two stylish reception rooms, each with ornate coving and a modern fitted kitchen diner which leads to a utility room. The first floor landing gives access to 4 double bedrooms there is a luxury bathroom with separate shower enclosure. A staircase leads to a second floor Master bedroom with fitted wardrobes and additional modern shower room. Full of charm and character this stunning home has continued to be thoughtfully modernised and maintained to an extremely high standard which is sure to please the most discerning purchasers. Take a look - you will not be disappointed. EPC rating D. Council Tax Band: E. Tenure Freehold.
ENTRANCE HALL
19' 4'' x 8' 3'' (5.89m x 2.51m)
LIVING ROOM
15' 0'' x 12' 4'' (4.57m x 3.76m)
SITTING ROOM
17' 8'' x 12' 10'' (5.38m x 3.91m)
FITTED DINING KITCHEN
18' 2'' x 13' 6'' (5.53m x 4.11m)
UTILITY ROOM
13' 10'' x 6' 5'' (4.21m x 1.95m)
GROUND FLOOR WC
5' 6'' x 2' 8'' (1.68m x 0.81m)
CLOAKROOM
FIRST FLOOR
BEDROOM TWO
14' 4'' x 13' 8'' (4.37m x 4.16m)
BEDROOM THREE
15' 0'' x 12' 8'' (4.57m x 3.86m)
BEDROOM FOUR
14' 4'' x 12' 8'' (4.37m x 3.86m)
BEDROOM FIVE
12' 4'' x 11' 4'' (3.76m x 3.45m)
FAMILY BATHROOM
10' 2'' x 8' 4'' (3.10m x 2.54m)
SECOND FLOOR
MASTER BEDROOM
20' 10'' x 14' 0'' (6.35m x 4.26m)
ENSUITE SHOWER ROOM
9' 11'' x 6' 1'' (3.02m x 1.85m)
Click to enlarge
| Name | Location | Type | Distance |
|---|---|---|---|
Request A Viewing
Stockport SK6 4NQ




