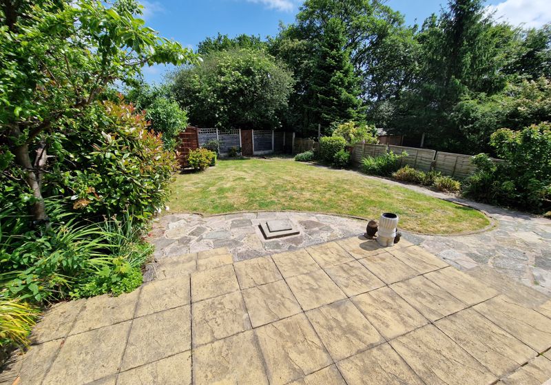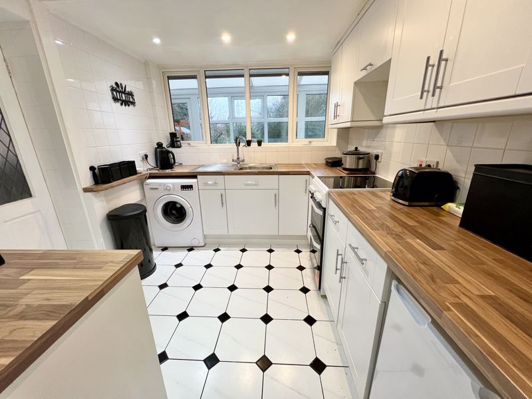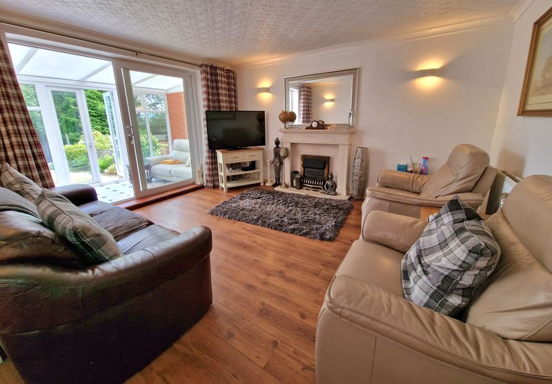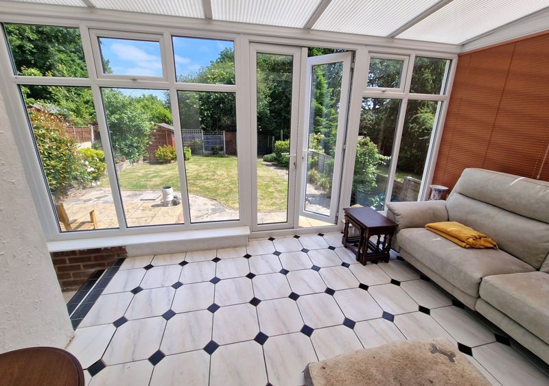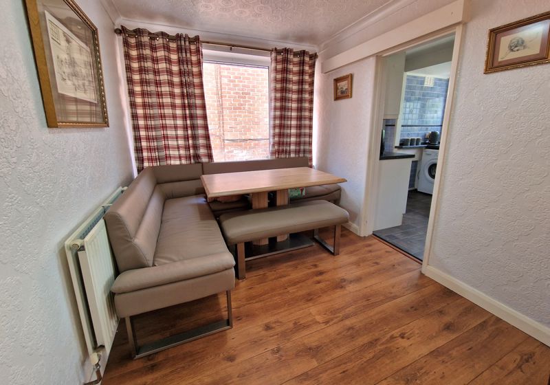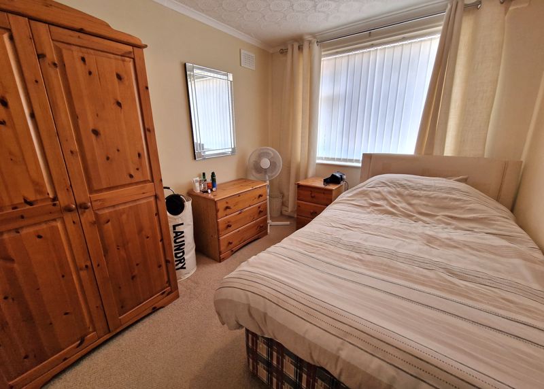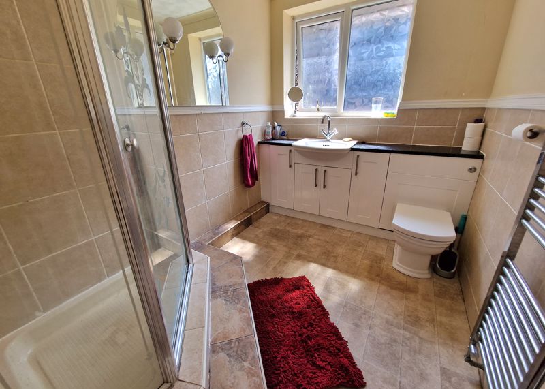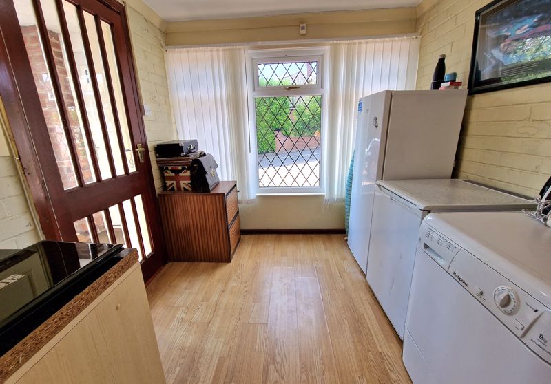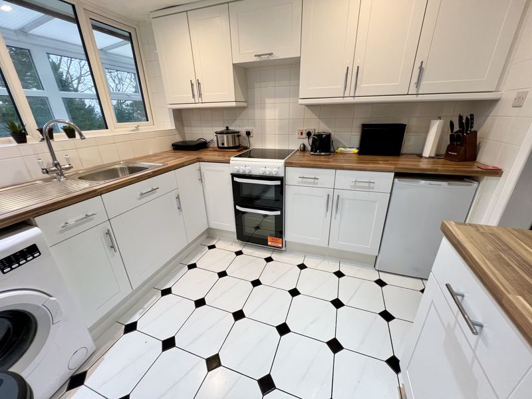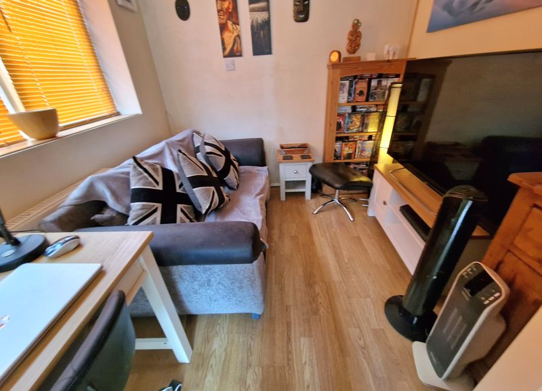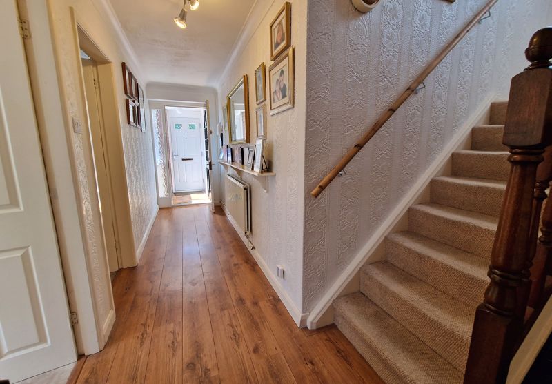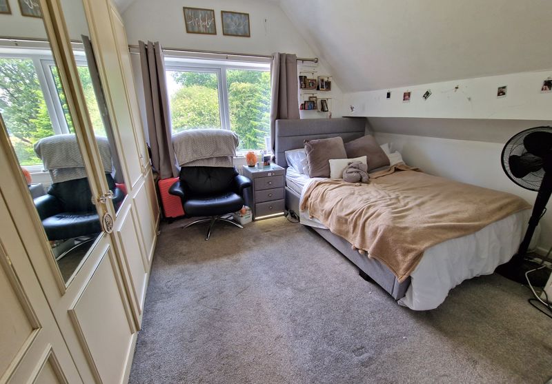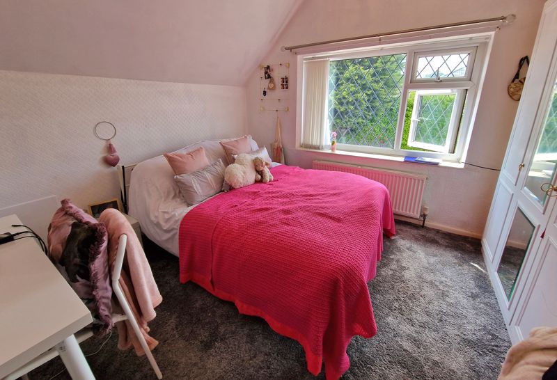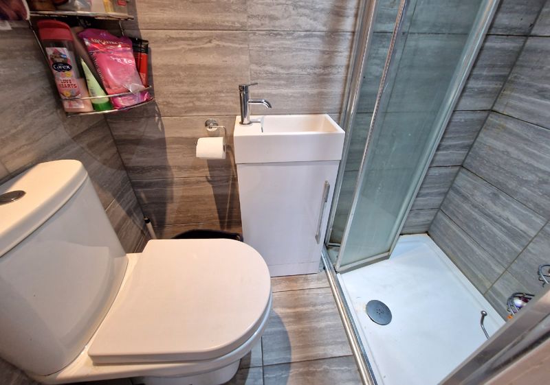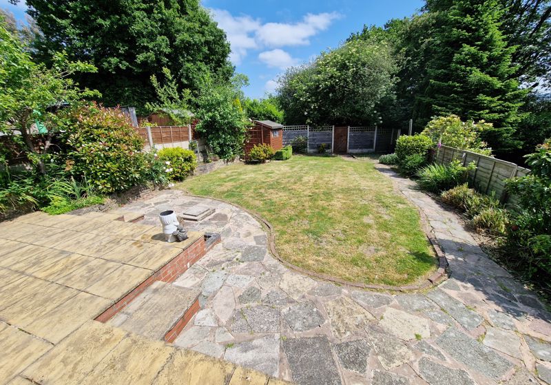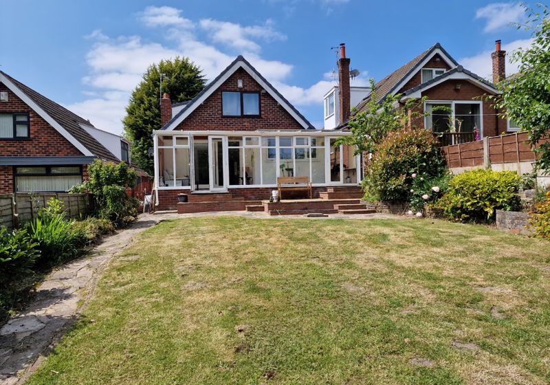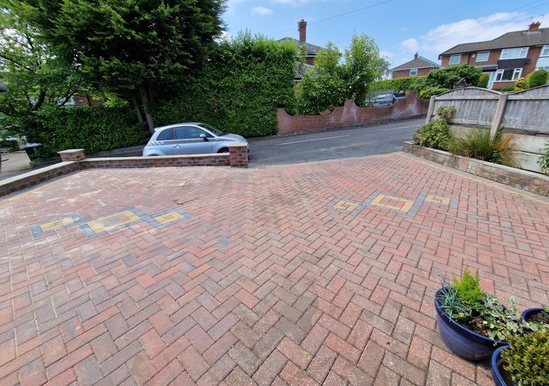Overdale Road Romiley, Stockport £340,000
Please enter your starting address in the form input below.
Please refresh the page if trying an alternate address.
- Extemely versatile detached with 4 bedroom accommodation over two levels
- Backing onto Overdale Park and the Goyt Valley
- Enclosed lawned garden enjoying a sunny aspect
- Lounge & dining area with patio doors to a conservatory
- Ground floor bedroom & shower room in addition to 3 further beds & a shower room to the first floor
- Block paved driveway providing plenty of off road parking
- Utility room & home office
- Gas central heating (Vaillant boiler) & uPVC double glazing
This well presented and spacious detached property is extremely versatile offering 4 bedroom accommodation over two levels that would either suit young families or alternatively someone wanting bungalow accommodation with additional guest space to the first floor, With a good sized enclosed rear garden backing onto Overdale Park and the Goyt Valley this is a lovely spot, tucked away and yet convenient for local Schools and Romiley Village. Featuring: Porch, entrance hall, lounge & dining area with patio doors to a conservatory, fitted kitchen, utility room, home office, ground floor bedroom and shower room and then 3 further bedrooms and a shower room to the first floor. The block paved driveway provides plenty of off road parking and gas central heating is installed (Vaillant boiler) along with uPVC double glazing. Council Tax Band: D. Energy Performance Rating: D. Tenure: Freehold
PORCH
5' 7'' x 3' 5'' (1.70m x 1.04m)
RECEPTION HALL
17' 6'' x 12' 4''widest point (5.33m x 3.76m)
LOUNGE
14' 6'' x 12' 6'' (4.42m x 3.81m)
DINING AREA
8' 8'' x 7' 9'' (2.64m x 2.36m)
CONSERVATORY
12' 4'' x 7' 8'' (3.76m x 2.34m)
FITTED KITCHEN
9' 3'' x 8' 3'' (2.82m x 2.51m)
UTILITY ROOM
7' 10'' x 7' 8'' (2.39m x 2.34m)
HOME OFFICE
9' 4'' x 7' 8'' (2.84m x 2.34m)
BEDROOM FOUR
10' 2'' x 8' 6'' (3.10m x 2.59m)
MODERN SHOWER ROOM
8' 4'' x 6' 5'' (2.54m x 1.95m)
LANDING
10' 10'' x 8' 7'' (3.30m x 2.61m)
BEDROOM ONE
11' 4'' x 10' 2'' (3.45m x 3.10m)
BEDROOM TWO
11' 7'' x 10' 6''to robes (3.53m x 3.20m)
BEDROOM THREE
8' 9'' x 7' 1''plus doorway (2.66m x 2.16m)
MODERN SHOWER ROOM
5' 7'' x 2' 9'' (1.70m x 0.84m)
Click to enlarge
| Name | Location | Type | Distance |
|---|---|---|---|
Stockport SK6 3EN







