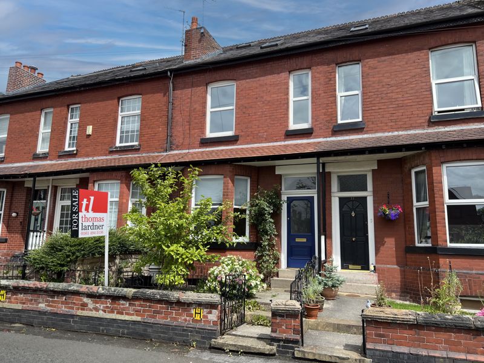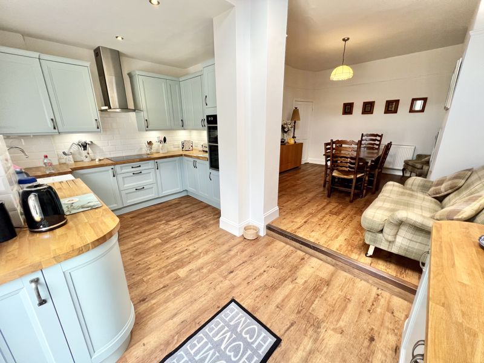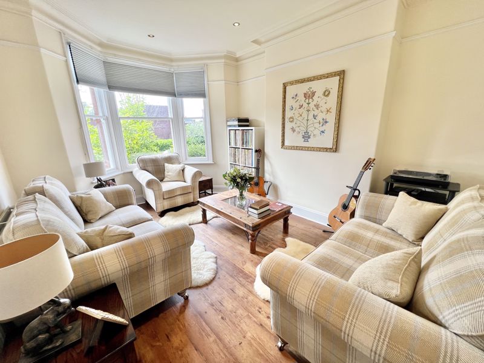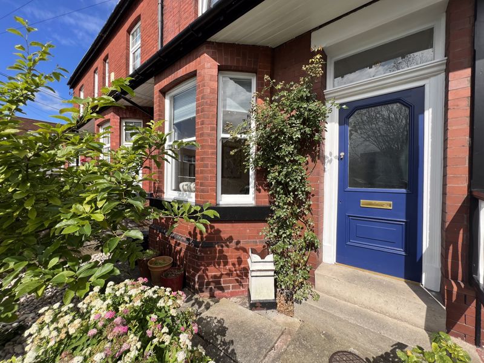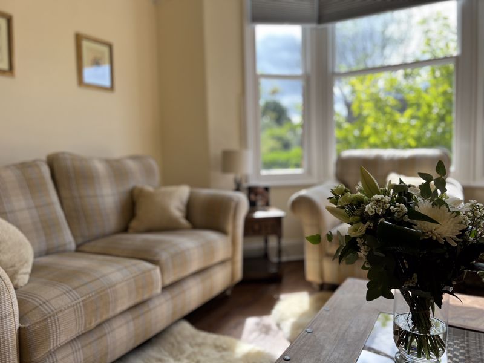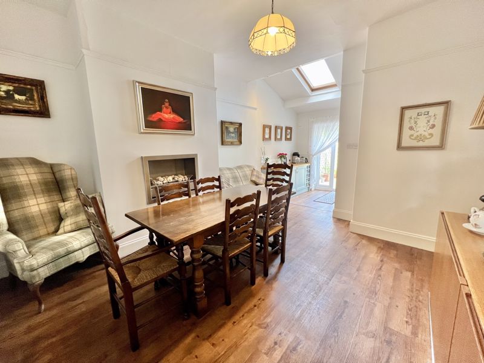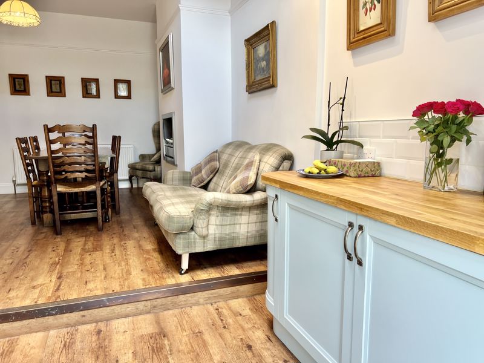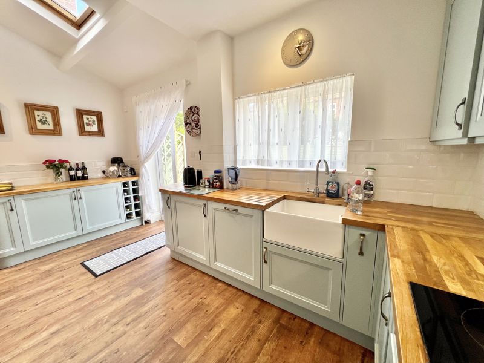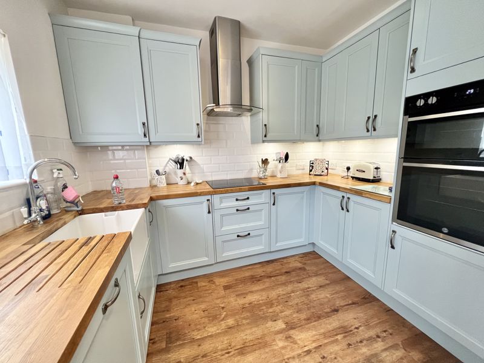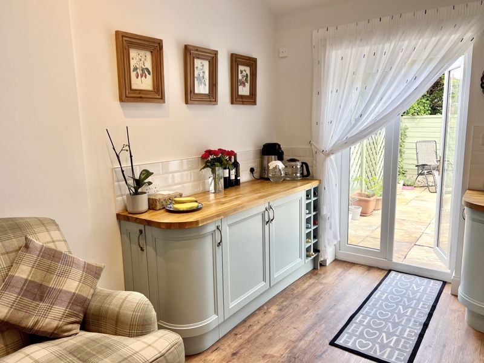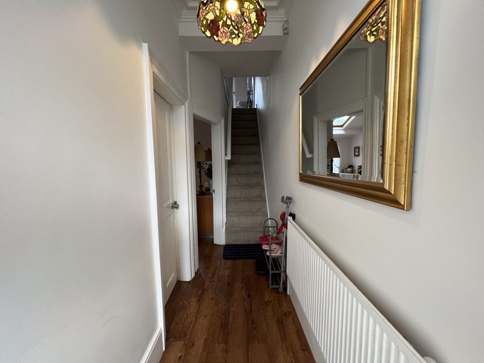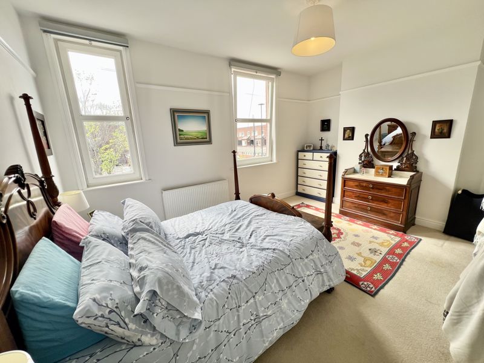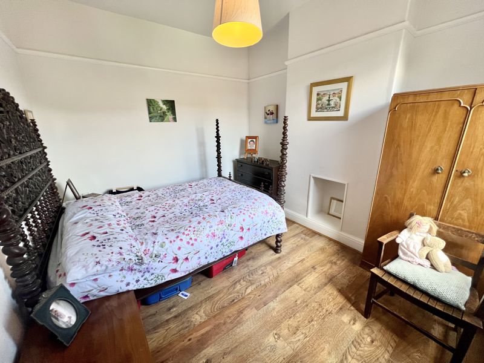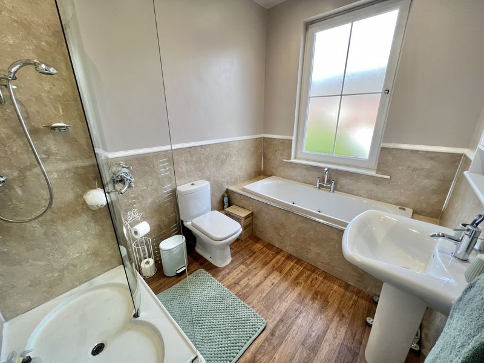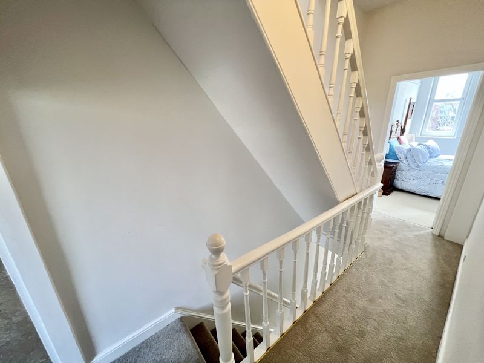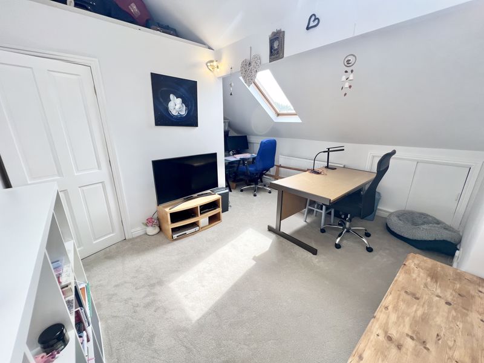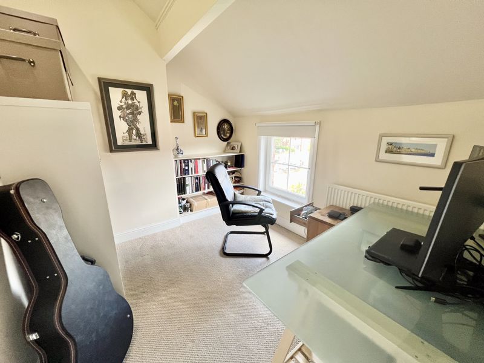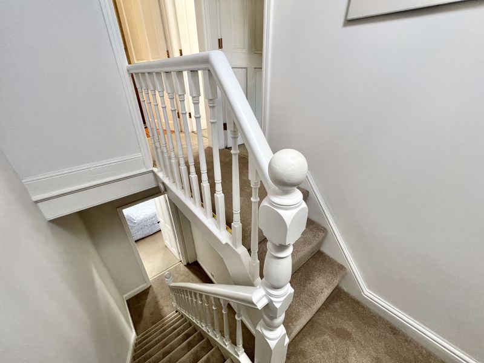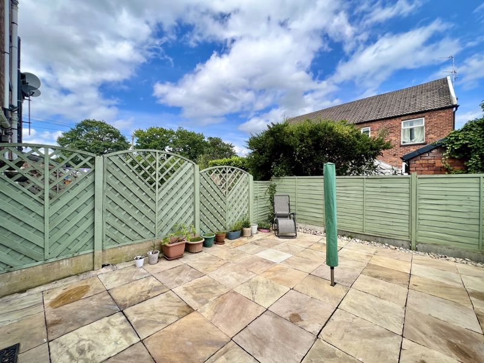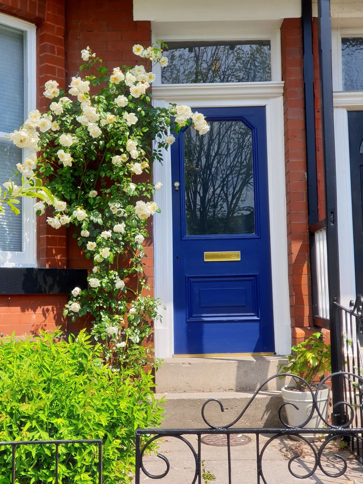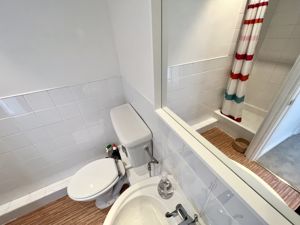Oak Avenue Romiley, Stockport £365,000
Please enter your starting address in the form input below.
Please refresh the page if trying an alternate address.
- BEAUTIFULLY PRESENTED period terraced house
- Village centre location
- FOUR BEDROOMS
- LUXURY BATHROOM and separate shower room
- Lounge, dining room and extended quality kitchen
- Useful cellar room
- Attractive enclosed rear garden
- Must be seen to be fully appreciated!
A beautifully presented and surprisingly spacious family home situated in the heart of Romiley Village centre close to numerous local facilities and the railway station but also just a short walk from attractive canal-side walkways and open countryside. The accommodation is presented on three floors and includes an entrance hall, lounge, dining room and superb, extended kitchen to the ground floor, a landing, two double bedrooms and a family bathroom to the first floor and a second landing, two further bedrooms and a shower room to the second floor. In addition, there is a useful cellar. Outside the property is set behind a small colourful garden with a larger, enclosed paved garden to the rear. Energy Performance Rating: E. Council Tax Band: B. Tenure: Freehold.
ENTRANCE HALL
15' 4'' x 3' 7'' (4.67m x 1.09m)
LOUNGE
14' 9''into bay x 11' 7'' (4.49m x 3.53m)
OPEN PLAN DINING ROOM
13' 9'' x 12' 7'' (4.19m x 3.83m)
FITTED KITCHEN
15' 9'' x 9' 6'' (4.80m x 2.89m)
CELLAR
16' 0'' max x 12' 3'' (4.87m x 3.73m)
LANDING
12' 4'' x 5' 3'' (3.76m x 1.60m)
BEDROOM ONE
15' 9'' x 12' 3'' (4.80m x 3.73m)
BEDROOM TWO
12' 4'' x 10' 4'' (3.76m x 3.15m)
FAMILY BATHROOM
9' 8'' x 7' 1'' (2.94m x 2.16m)
SECOND FLOOR LANDING
7' 8'' x 5' 3'' (2.34m x 1.60m)
BEDROOM THREE
10' 2'' x 8' 1'' (3.10m x 2.46m)
BEDROOM FOUR
13' 4'' x 10' 4''plus recess (4.06m x 3.15m)
SHOWER ROOM
7' 6'' x 5' 4'' (2.28m x 1.62m)
Click to enlarge
| Name | Location | Type | Distance |
|---|---|---|---|
Stockport SK6 4DN





