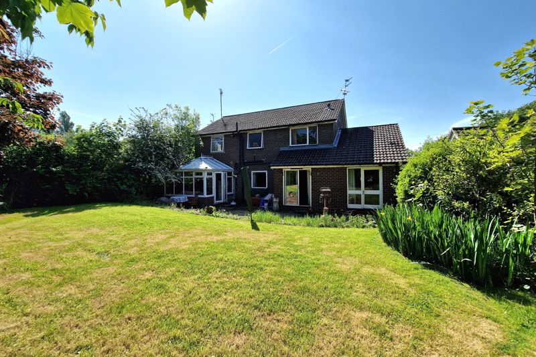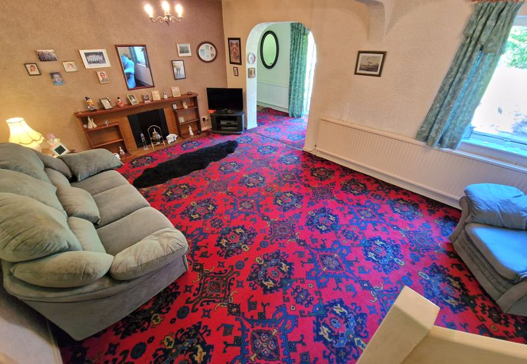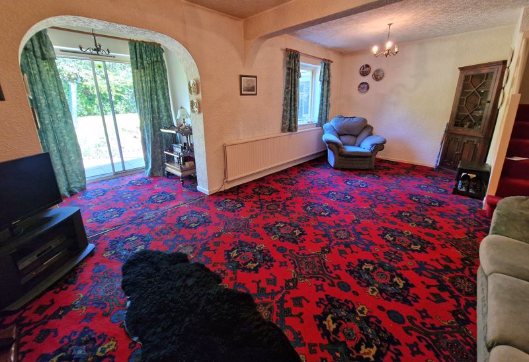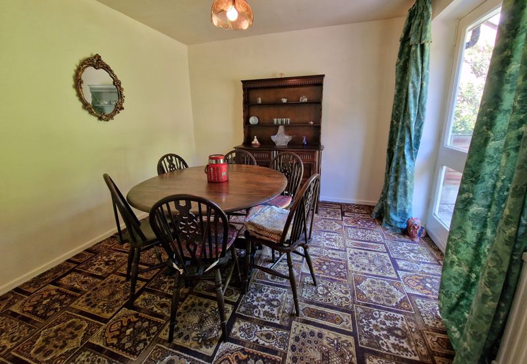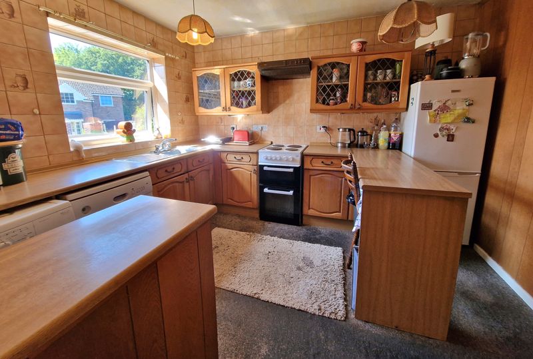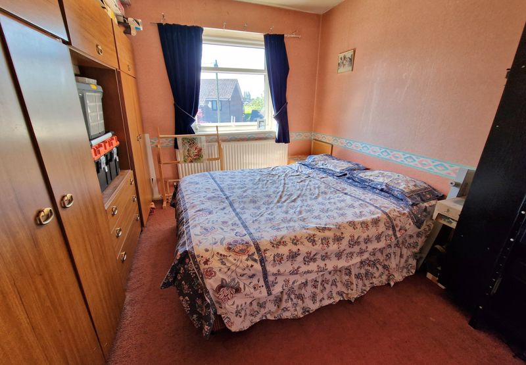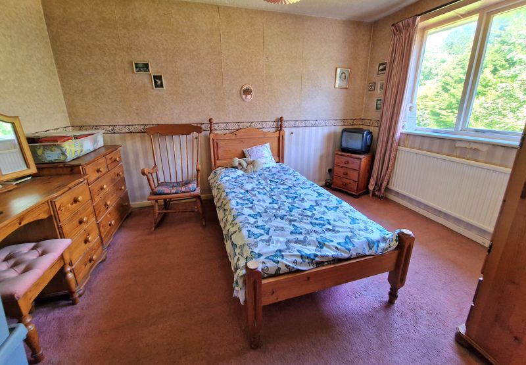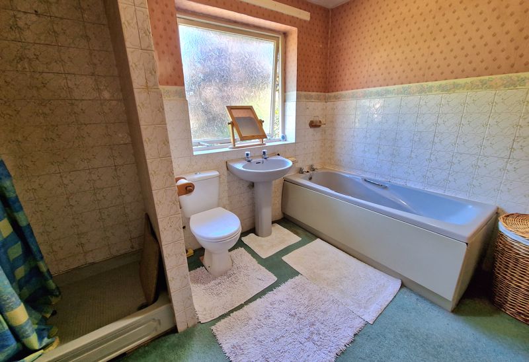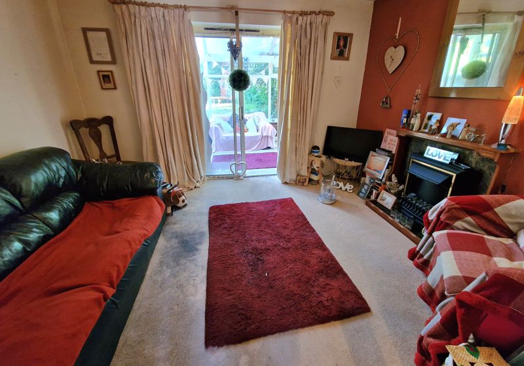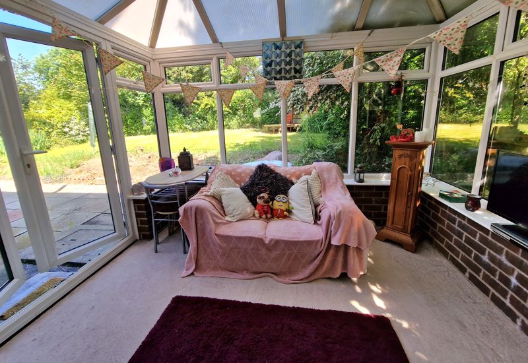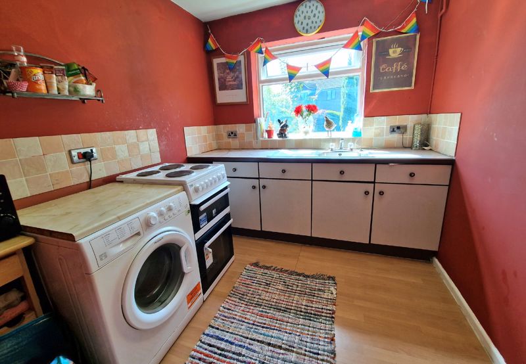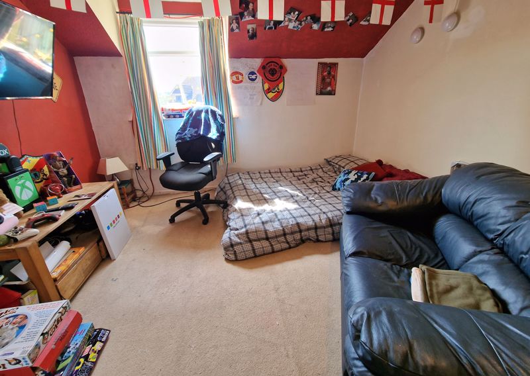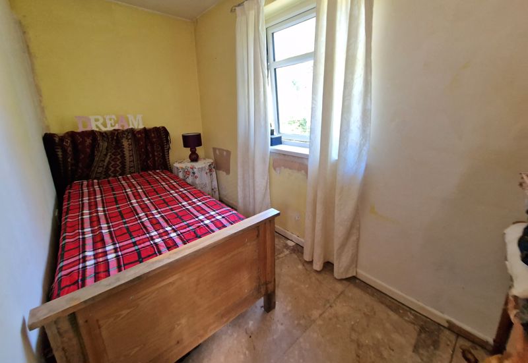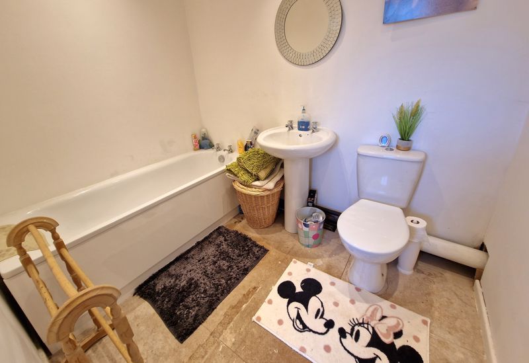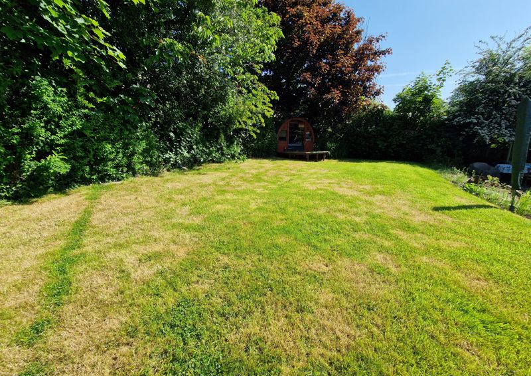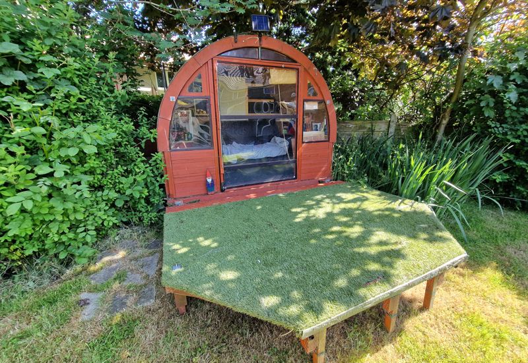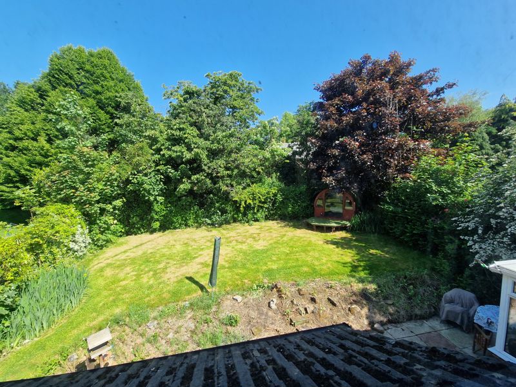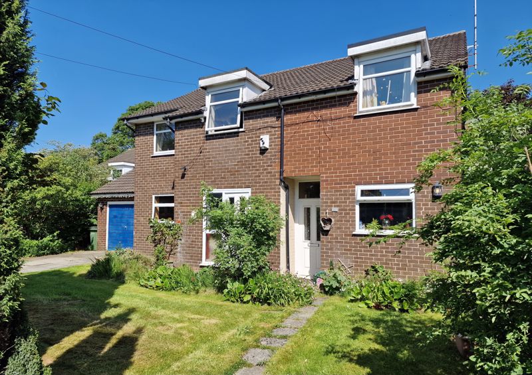St. Aldates Romiley, Stockport £437,500
Please enter your starting address in the form input below.
Please refresh the page if trying an alternate address.
- Extremely versatile home with 5 beds or alternatively a 3 bedroom home with self contained 2 bedroom annex
- Cul-de-sac location
- Large lawned rear garden enjoying a welcome degree of privacy
- Would suit a growing family with a dependent family member
- Offered with no onward chain
- Spacious accommodation throughout
- Driveway and attached garage
This large detached home is extremely versatile and can either be utilised as a spacious 5 bedroom property or alternatively as a 3 bedroom home with an additional 2 bedroom self contained annex with its own entrance. The property sits in a generous sized plot with lawned gardens to the rear and has off road parking to the front together with a attached garage. Enjoying a cul-de-sac location the property will appeal to either a growing family or alternatively someone wanting separate dependents accommodation or an income from perhaps offering an Air B & B rental. The main house features: Porch, hall, ground floor WC, large lounge which opens to a sitting/dining room with patio doors, fitted kitchen, 3 double bedrooms & family bathroom. The separate annex features: Entrance porch, hall, lounge with patio doors to a conservatory, fitted kitchen, 2 bedrooms and bathroom. Gas central heating is installed along with double glazing. Take a look - properties offering this type of accommodation don't come along very often. Council Tax Band: 24 - D. 24a - B. Energy Performance Rating: D. Tenure: Freehold.
ENTRANCE PORCH
7' 8'' x 3' 4'' (2.34m x 1.02m)
RECEPTION HALL
9' 3'' x 5' 8''minimum (2.82m x 1.73m)
GROUND FLOOR WC
6' 4'' x 3' 0'' (1.93m x 0.91m)
LOUNGE
19' 7'' x 12' 4'' (5.96m x 3.76m)
DINING ROOM
20' 0''widest point x 9' 10'' (6.09m x 2.99m)
FITTED KITCHEN
11' 2'' x 9' 5'' (3.40m x 2.87m)
LANDING
9' 6'' x 5' 7''plus doorway (2.89m x 1.70m)
BEDROOM ONE
11' 3'' x 9' 8'' (3.43m x 2.94m)
BEDROOM TWO
12' 2'' x 9' 7'' (3.71m x 2.92m)
BEDROOM THREE
12' 4'' x 9' 5'' (3.76m x 2.87m)
BATHROOM
9' 6'' x 9' 3'' (2.89m x 2.82m)
ATTACHED GARAGE
15' 9'' x 10' 2'' (4.80m x 3.10m)
24A - ENTRANCE PORCH
15' 8'' x 3' 5'' (4.77m x 1.04m)
RECEPTION HALL
9' 7'' x 4' 7''plus stairs (2.92m x 1.40m)
LOUNGE
11' 9'' x 9' 3'' (3.58m x 2.82m)
CONSERVATORY
10' 4'' x 9' 1'' (3.15m x 2.77m)
KITCHEN
8' 6'' x 7' 6'' (2.59m x 2.28m)
LANDING
8' 1'' x 5' 9'' (2.46m x 1.75m)
BEDROOM FOUR
13' 10'' x 11' 9'' into recess (4.21m x 3.58m)
BEDROOM FIVE
11' 9'' x 5' 5'' (3.58m x 1.65m)
BATHROOM
7' 10'' x 5' 7'' (2.39m x 1.70m)
Click to enlarge
| Name | Location | Type | Distance |
|---|---|---|---|
Request A Viewing
Stockport SK6 3DU





