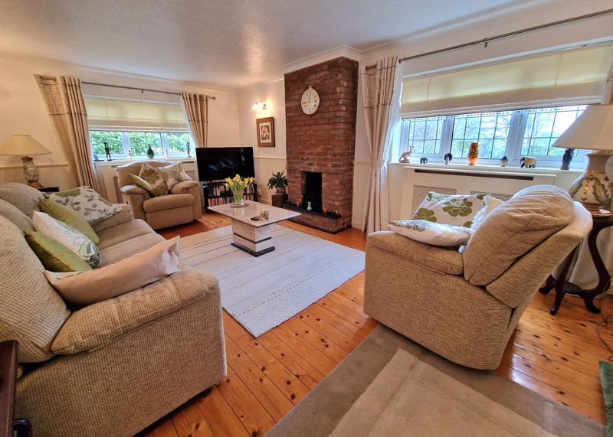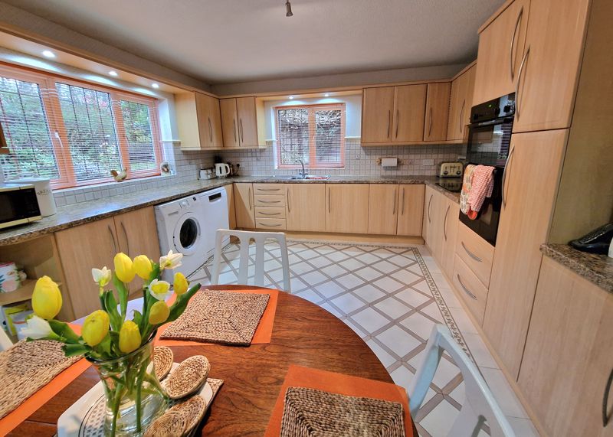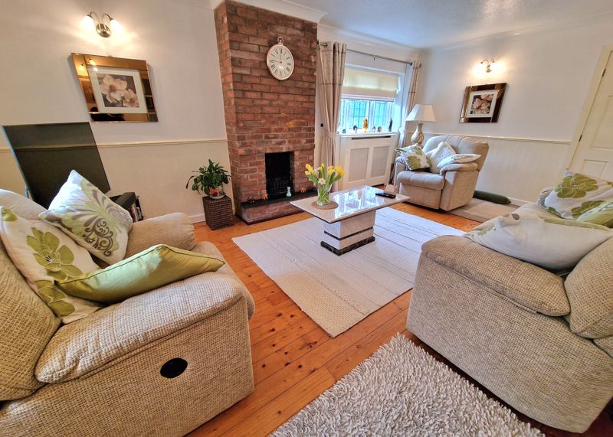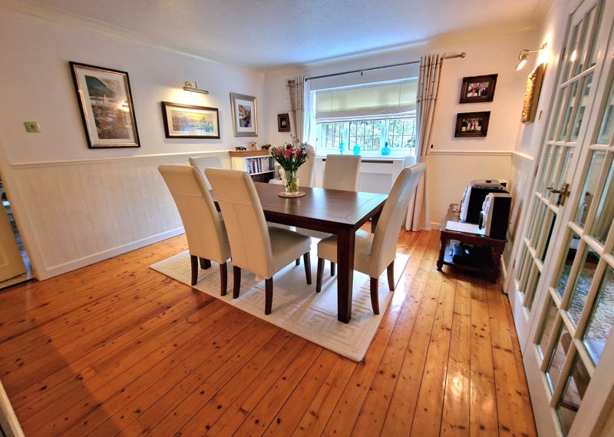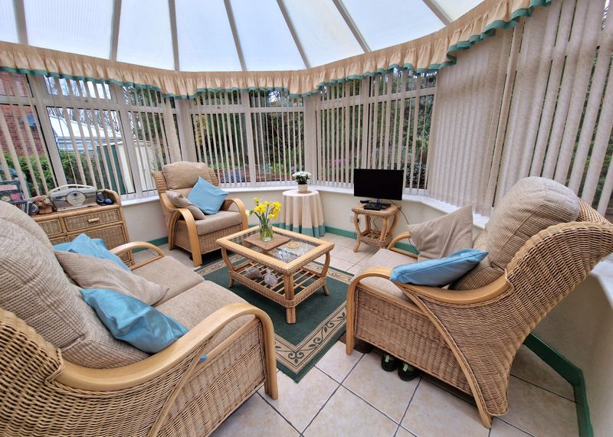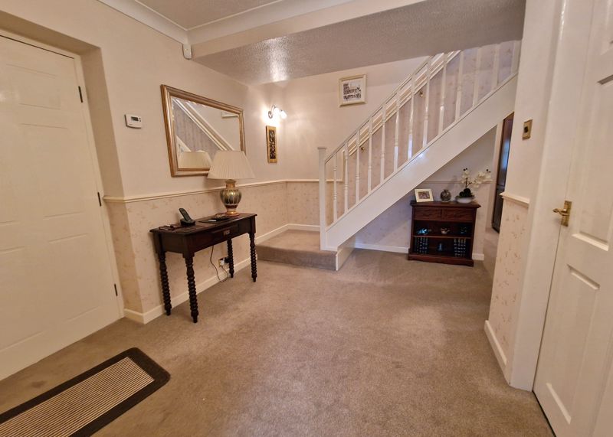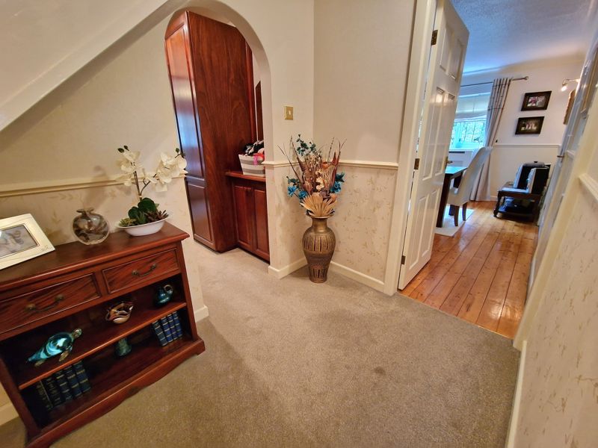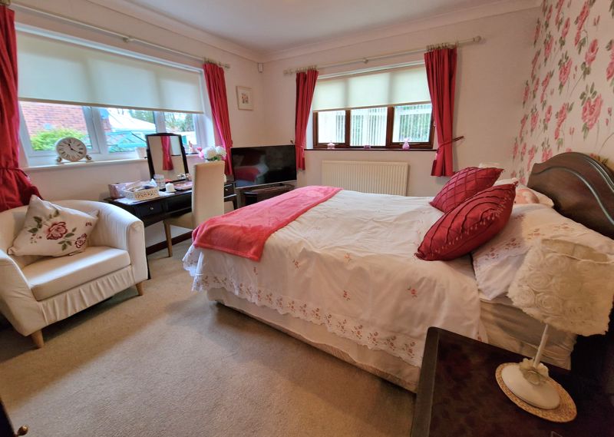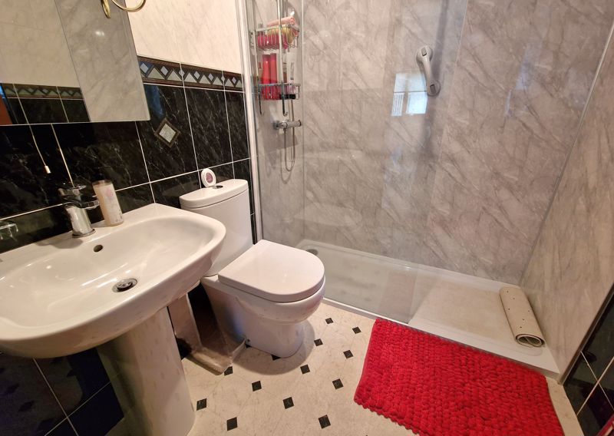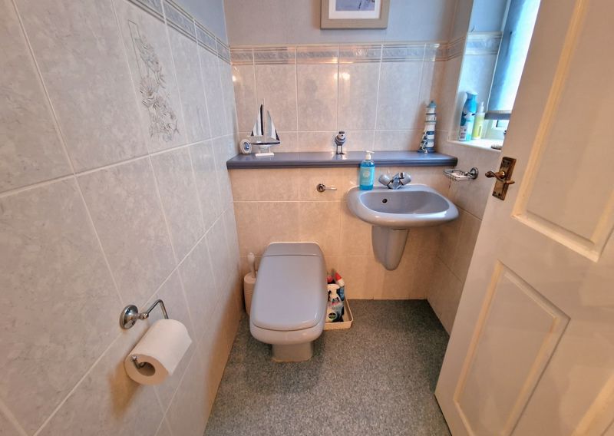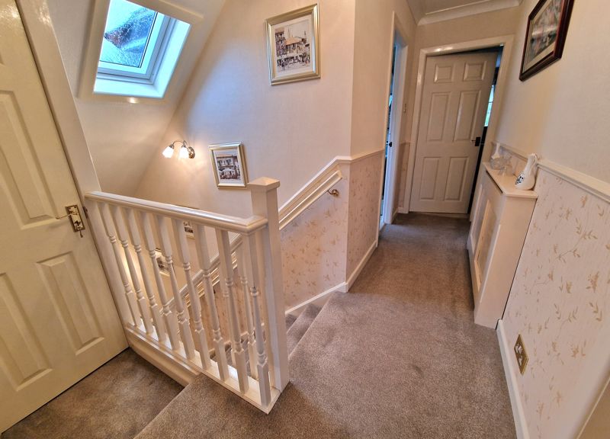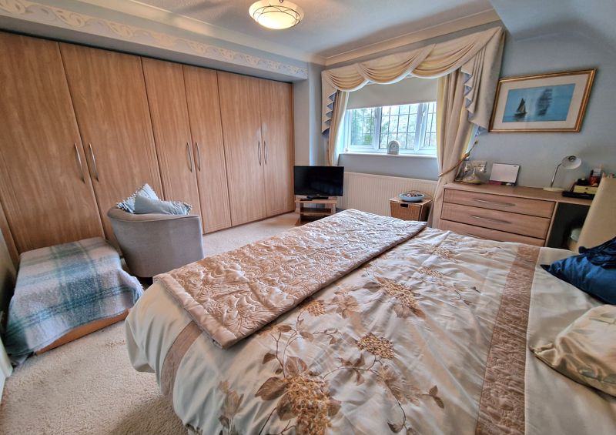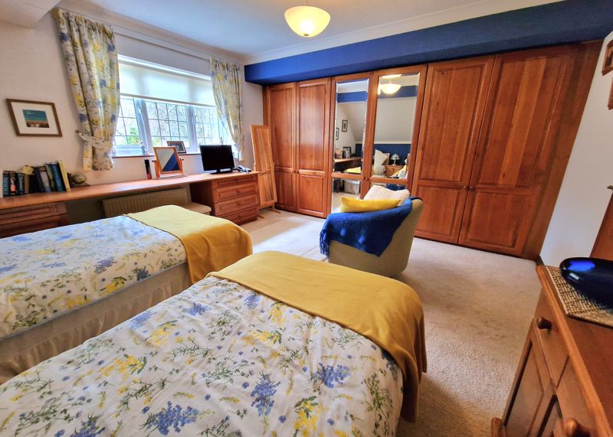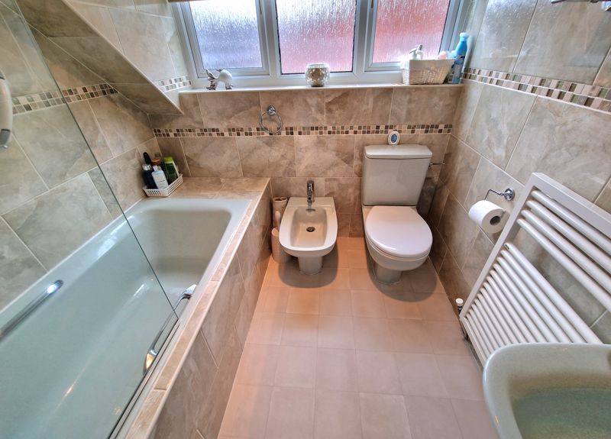Quarry Rise Romiley, Stockport Offers Over £625,000
Please enter your starting address in the form input below.
Please refresh the page if trying an alternate address.
- Extremely versatile and well presented 4 bedroom detached home
- Enclosed in a generous sized plot with landscaped gardens to all sides
- Popular cul-de-sac location convenient for Romiley Village
- 18ft 10in lounge with double doors opening to a dining room
- Comprehensively fitted dining kitchen
- Conservatory & Ground floor WC
- Ground floor double bedroom with en-suite shower room & dressing area
- 3 further bedrooms, family bathroom & large storage room to the first floor
- Gas central heating & double glazing
- Block paved driveway providing plenty of parking and attached double garage with electric door
This extremely versatile and well presented 4 bedroom detached home is tucked away on a sought after cul-de-sac convenient for Romiley Village and the railway station. Enclosed in a generous sized plot with landscaped gardens and seating areas the property would suit somebody who wants the option of a ground floor bedroom and bathroom in addition to 3 further bedrooms and family bathroom to the first floor. Comprising on the ground floor: Porch, reception hall, 18ft 10in lounge with double doors to a dining room, comprehensively fitted dining kitchen with oven, hob, extractor & fridge, conservatory, ground floor WC, cloaks/dressing area, double bedroom & en-suite shower room and then to the first floor 3 further bedrooms, bathroom and useful 17ft storage room. A block paved driveway provides plenty of off road parking, leading to a double attached garage with electric door and there is gas central heating & double glazing. Take a look - this property has plenty to offer either families, someone with a dependent relative or someone wanting generous sized bungalow living with additional first floor rooms. Tenure: Freehold. Council Tax Band: G. Energy Performance Certificate: D.
ENTRANCE PORCH
6' 10'' x 4' 3'' (2.08m x 1.29m)
RECEPTION HALL
11' 10'' x 8' 2''main area (3.60m x 2.49m)
GROUND FLOOR WC
5' 4'' x 4' 0'' (1.62m x 1.22m)
LOUNGE
18' 10'' x 12' 0'' (5.74m x 3.65m)
DINING ROOM
14' 3'' x 12' 2'' (4.34m x 3.71m)
FITTED DINING KITCHEN
16' 1'' x 12' 9'' (4.90m x 3.88m)
CONSERVATORY
13' 6'' x 10' 5'' (4.11m x 3.17m)
DRESSING/CLOAKS AREA
7' 0'' x 6' 6'' (2.13m x 1.98m)
BEDROOM ONE
12' 9'' x 10' 10'' (3.88m x 3.30m)
EN-SUITE SHOWER ROOM
6' 6'' x 5' 6'' (1.98m x 1.68m)
FIRST FLOOR LANDING
BEDROOM TWO
15' 8'' x 12' 0'' (4.77m x 3.65m)
BEDROOM THREE
15' 8'' x 12' 4'' (4.77m x 3.76m)
BEDROOM FOUR
12' 4'' x 8' 1'' (3.76m x 2.46m)
FAMILY BATHROOM
6' 7'' x 6' 5'' (2.01m x 1.95m)
STORAGE ROOM
17' 0'' x 7' 7'' (5.18m x 2.31m)
GARAGE
17' 3'' x 16' 2'' (5.25m x 4.92m)
Click to enlarge
| Name | Location | Type | Distance |
|---|---|---|---|
Request A Viewing
Stockport SK6 4DD







