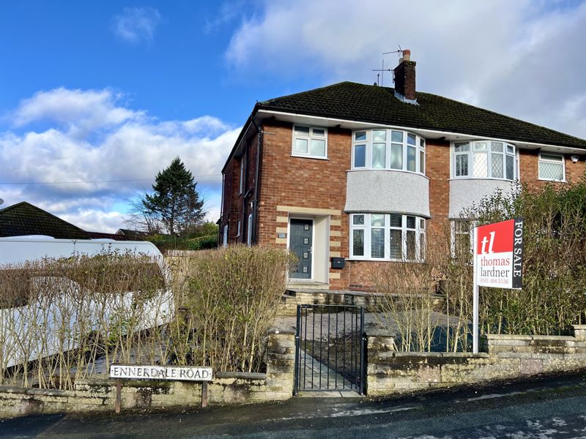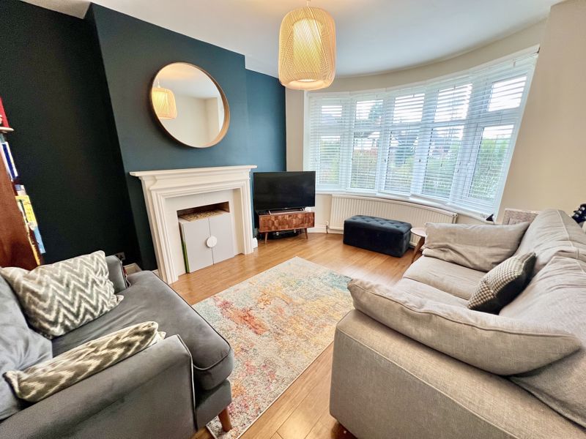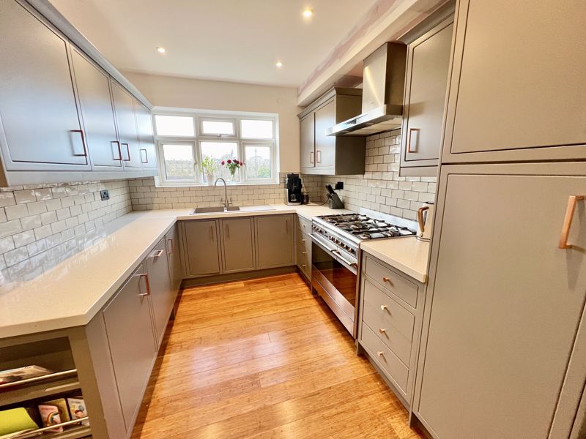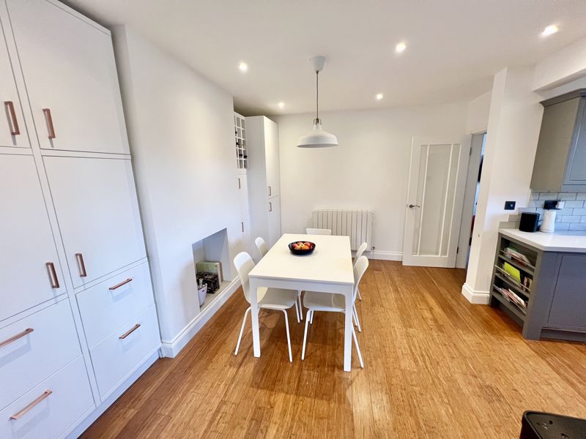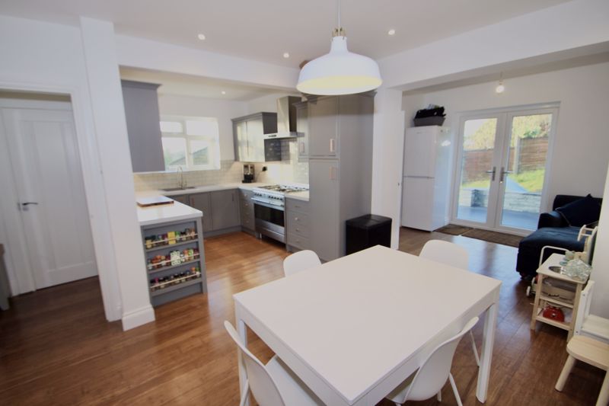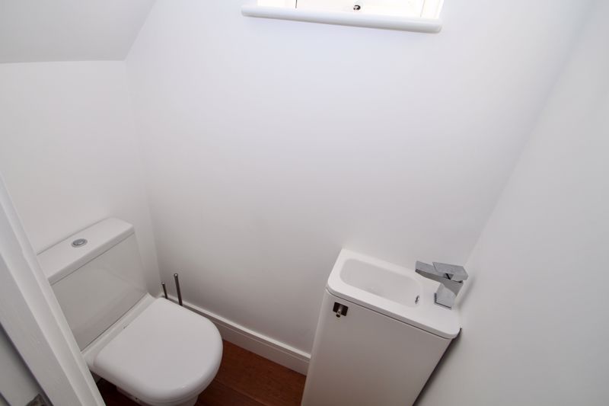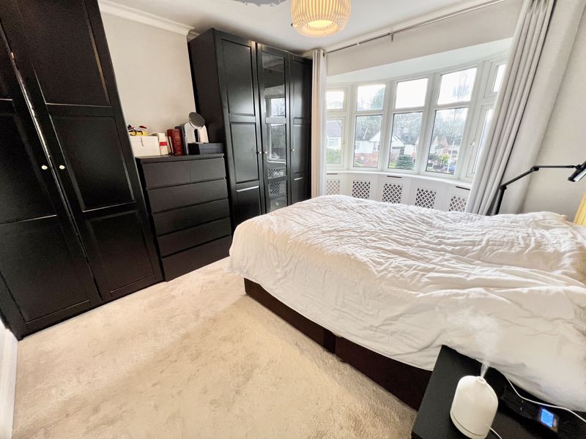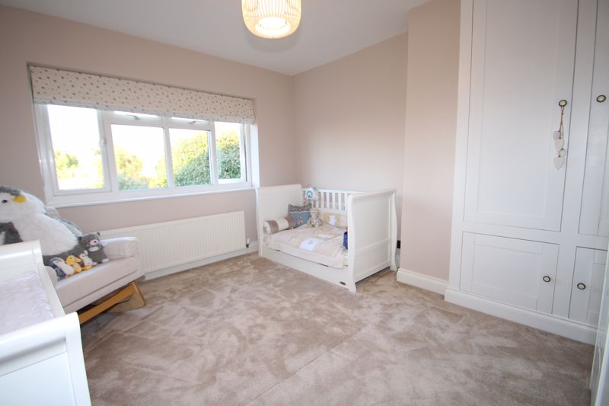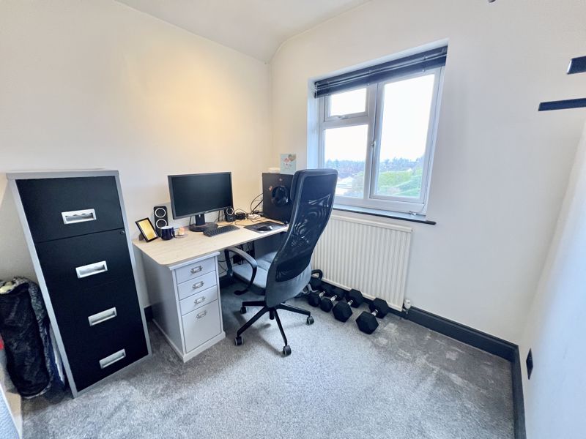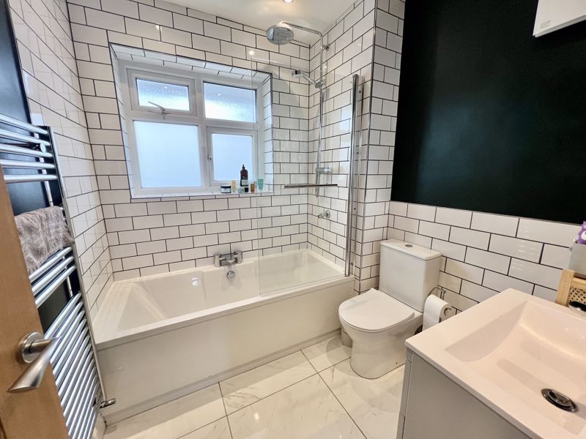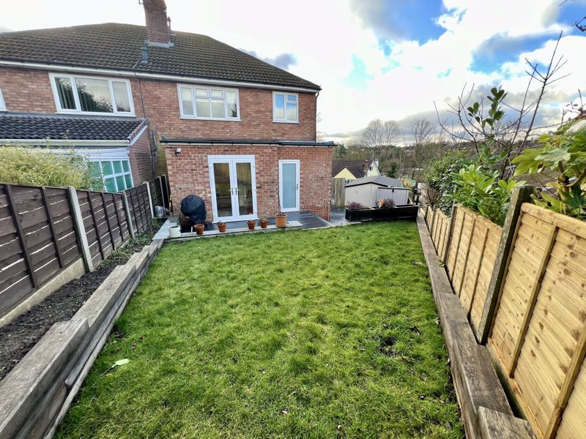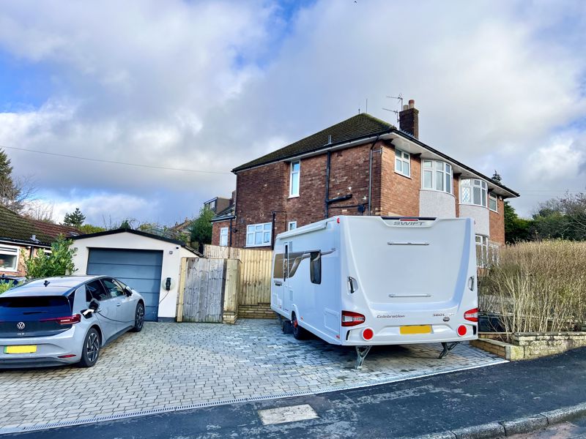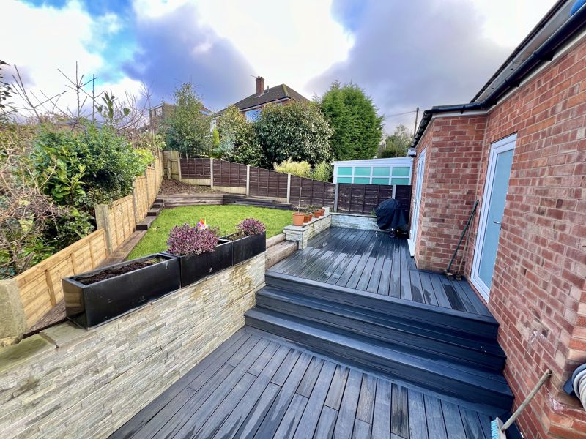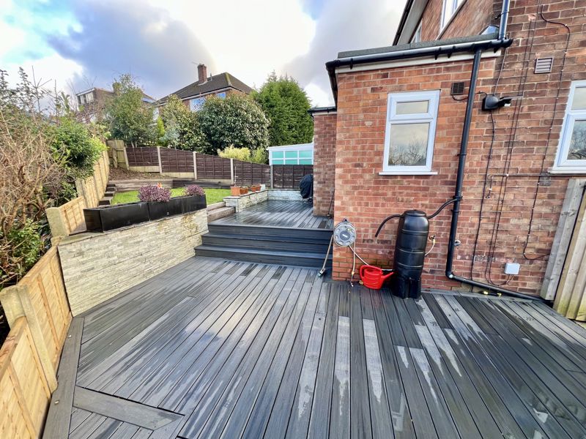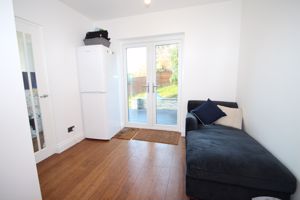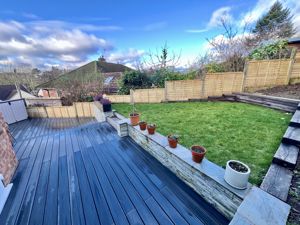Ennerdale Road Woodley, Stockport £325,000
Please enter your starting address in the form input below.
Please refresh the page if trying an alternate address.
- Extensively REFURBISHED, extended semi-detached home
- Three bedrooms
- Lounge, dining room and family room/office
- Modern fitted kitchen plus separate utility room
- Downstairs w.c.
- Luxury family bathroom
- Detached garage with electric car charging point
- Gardens to front side and rear
The current owners of this bow-fronted, semi-detached house have completed a full high-quality refurbishment in recent years including new kitchen and bathroom, a re-wire and re-plastering, a new boiler, a new garage with car charging point and landscaping of the gardens. The extended accommodation includes an entrance hall, downstairs w.c., lounge, fitted kitchen with adjoining dining room, family room/office and utility room all on the ground floor. Upstairs there are three bedrooms and a luxury bathroom. Outside there are landscaped gardens to the front, rear and side in addition to the garage and double width driveway. Tenure: Freehold. EPC Rated C. Council Tax Band: D.
ENTRANCE HALL
13' 1'' x 6' 5'' (3.98m x 1.95m)
DOWSTAIRS W.C.
LOUNGE
13' 4'' into bay x 11' 4'' (4.06m x 3.45m)
DINING KITCHEN
19' 2'' x 12' 4'' max (5.84m x 3.76m)
FAMILY ROOM
9' 4'' x 7' 1'' (2.84m x 2.16m)
UTILITY ROOM
7' 0'' x 4' 10'' (2.13m x 1.47m)
FIRST FLOOR LANDING
BEDROOM ONE
13' 7'' x 11' 0'' (4.14m x 3.35m)
BEDROOM TWO
12' 5'' x 11' 5'' max (3.78m x 3.48m)
BEDROOM THREE
8' 6'' x 7' 6'' (2.59m x 2.28m)
LUXURY BATHROOM
6' 10'' x 6' 4'' (2.08m x 1.93m)
DETACHED GARAGE
With power installed including an electric car charging point.
OUTSIDE
There is a double width driveway in front of the garage and landscaped gardens to the front, rear and side of the property.
Click to enlarge
| Name | Location | Type | Distance |
|---|---|---|---|
Stockport SK6 1BJ





