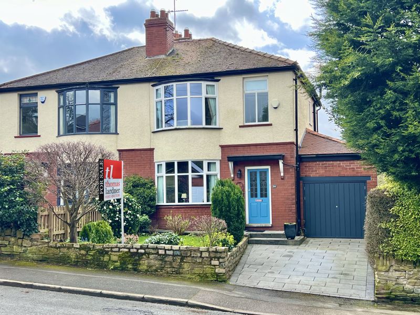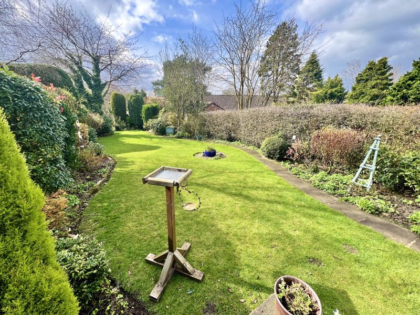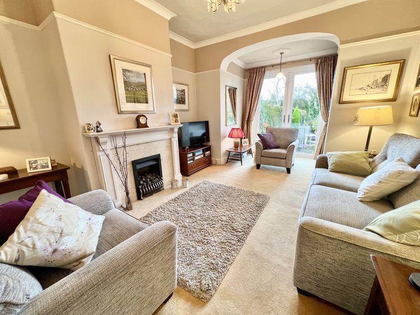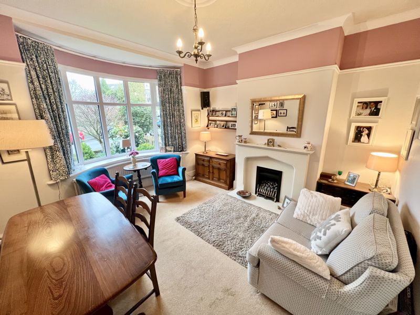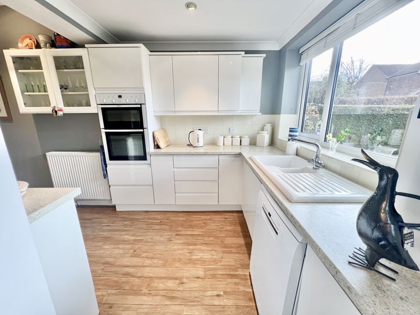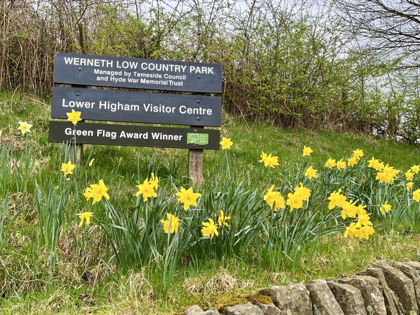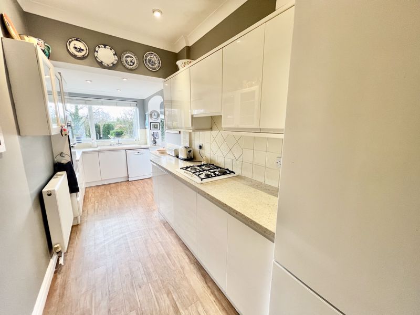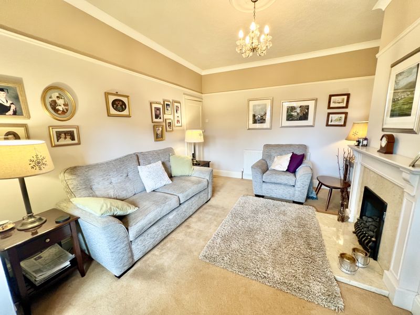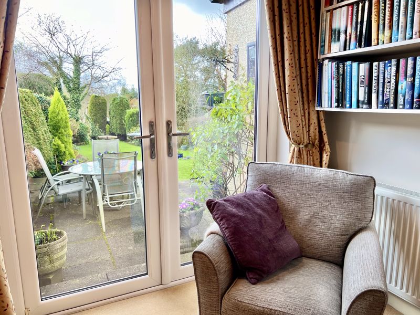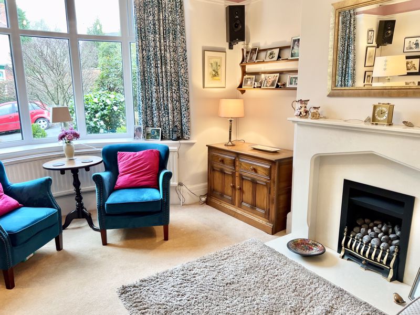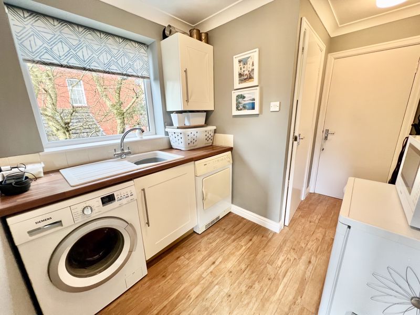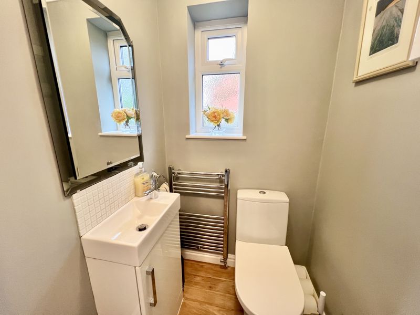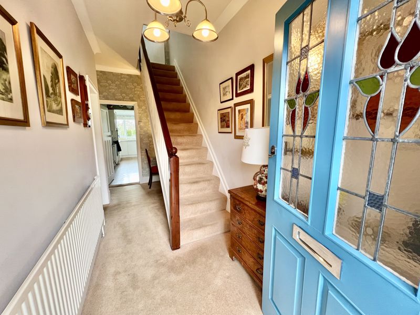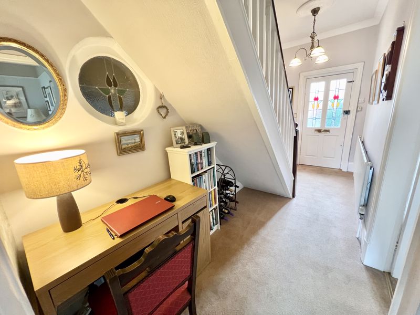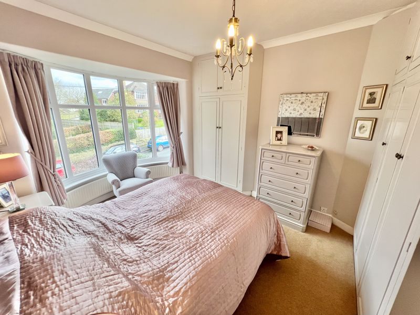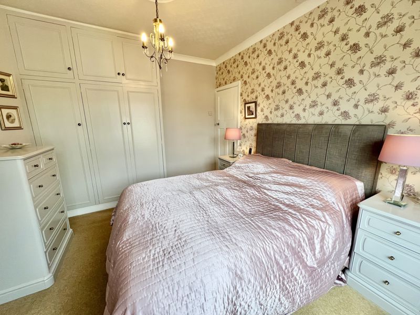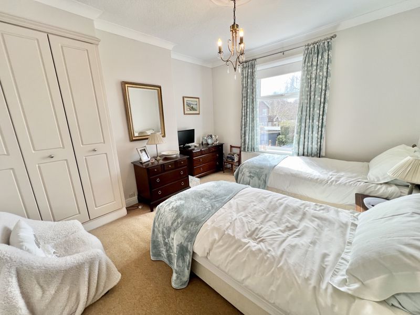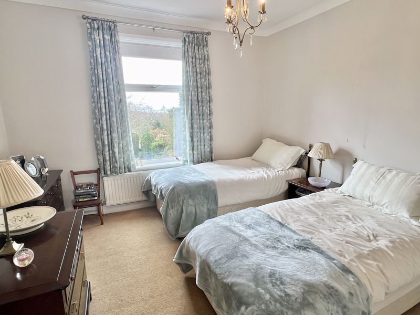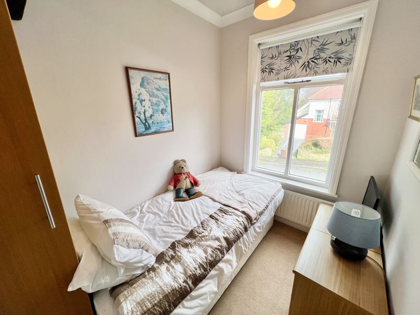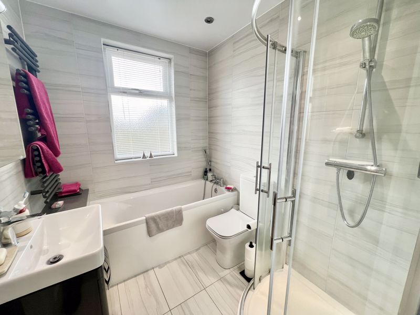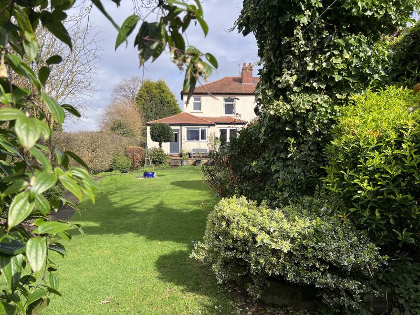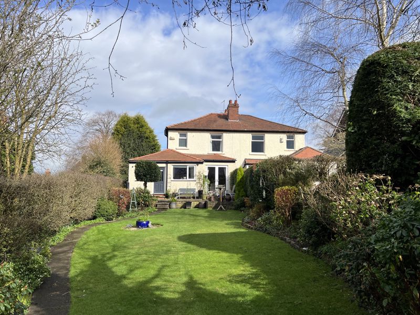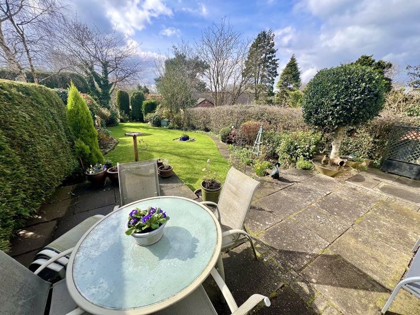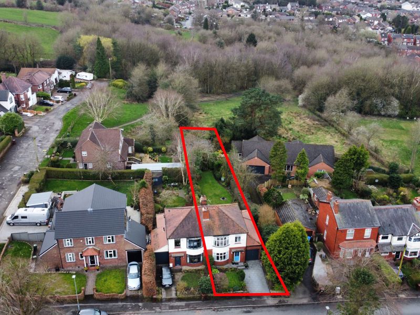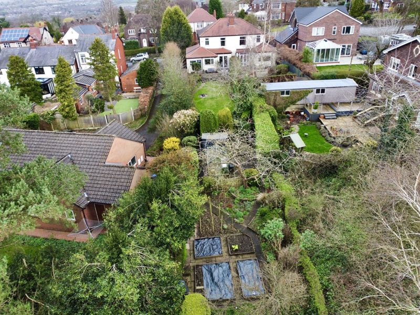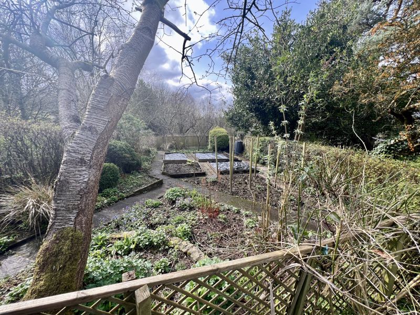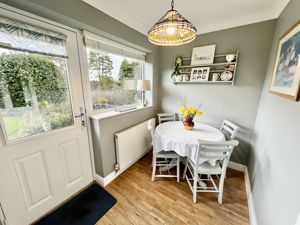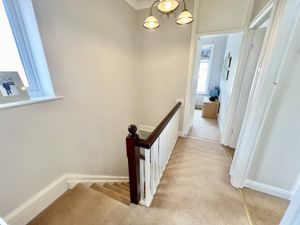Higham Lane Gee Cross, Hyde Offers in Excess of £410,000
Please enter your starting address in the form input below.
Please refresh the page if trying an alternate address.
- IMMACULATELY PRESENTED extended semi-detached home
- ADJOINING WERNETH LOW COUNTRY PARK
- Extened lounge and separate sitting/dining room
- Spacious 'L" shaped dining kitchen
- Utility room and downstairs w.c.
- Three bedrooms
- Luxury family bathroom
- Extensive and beautiful rear garden
- Garage and driveway
This immaculately presented and extended bow-fronted semi-detached property is situated in a much sought after area of Gee Cross on the edge of the Green Flag Award winning Werneth Low Country Park. There is a beautiful rear garden with additional concealed vegetable plot and access part of the country park. The accommodation includes an entrance hall, extended lounge, dining/sitting room, a spacious 'L' shaped dining kitchen, utility room, downstairs w.c., first floor landing, three bedrooms and a luxury family bathroom. Outside there is an attached garage and driveway in addition to the colourful gardens. Tenure: Freehold. Council Tax Band: D. EPC rating: D.
ENTRANCE HALL
14' 7'' x 5' 5'' (4.44m x 1.65m)
LOUNGE
17' 10'' x 11' 10'' max (5.43m x 3.60m)
SITTING/DINING ROOM
13' 1'' x 12' 2'' (3.98m x 3.71m)
'L' SHAPED DINING KITCHEN
18' 6'' x 13' 7'' max (5.63m x 4.14m)
UTILITY ROOM
10' 3'' x 7' 8'' max (3.12m x 2.34m)
DOWNSTAIRS W.C.
4' 0'' x 3' 8'' (1.22m x 1.12m)
FIRST FLOOR LANDING
BEDROOM ONE
13' 6'' x 11' 7'' max (4.11m x 3.53m)
BEDROOM TWO
13' 0'' x 11' 8'' (3.96m x 3.55m)
BEDROOM THREE
8' 4'' x 6' 2'' (2.54m x 1.88m)
FAMILY BATHROOM
7' 3'' x 6' 1'' (2.21m x 1.85m)
ATTACHED GARAGE
14' 7'' x 8' 5'' (4.44m x 2.56m)
Click to enlarge
| Name | Location | Type | Distance |
|---|---|---|---|
Request A Viewing
Hyde SK14 5LX




