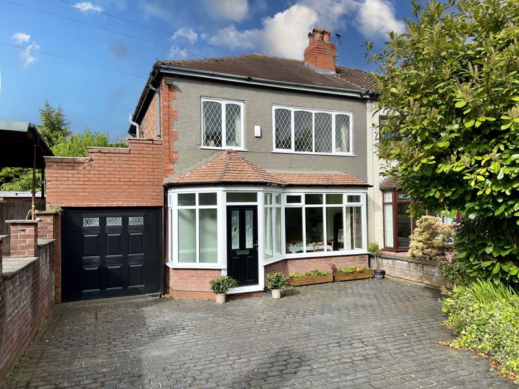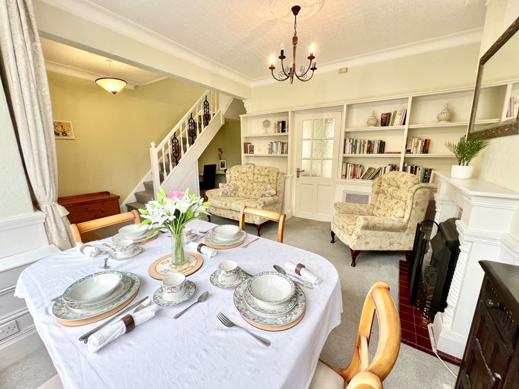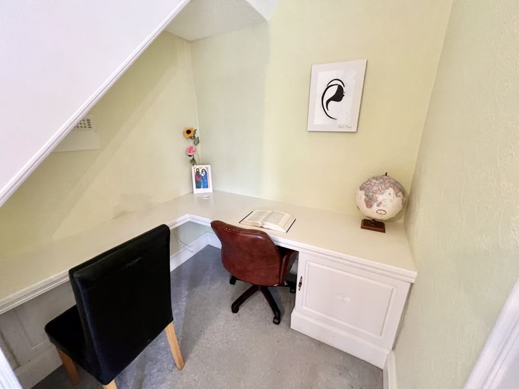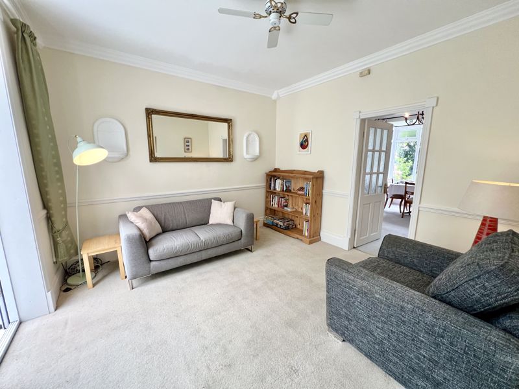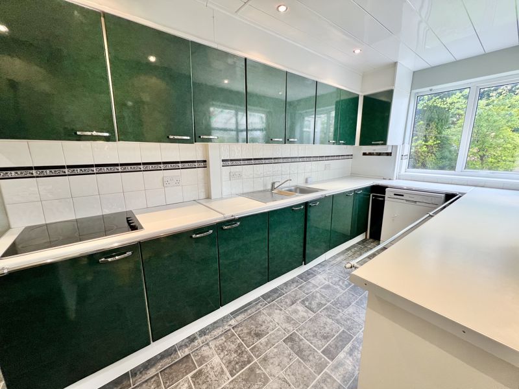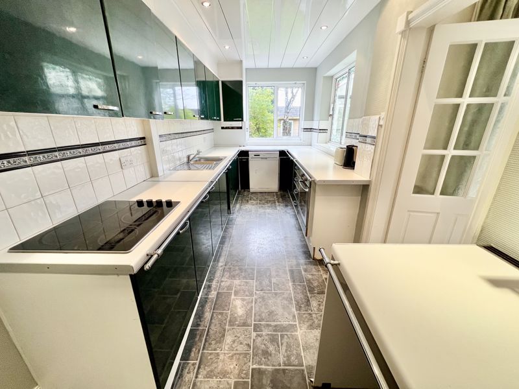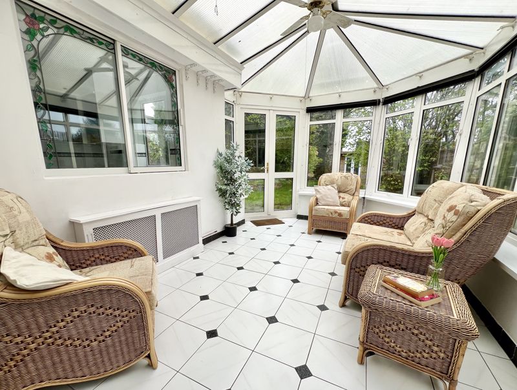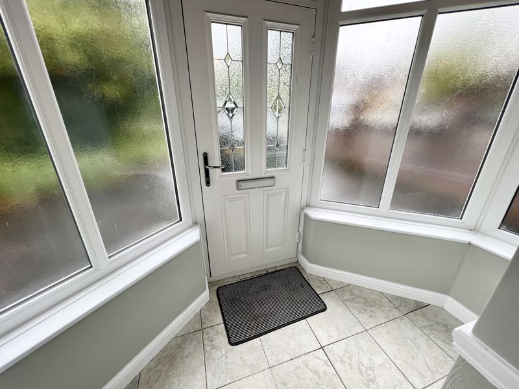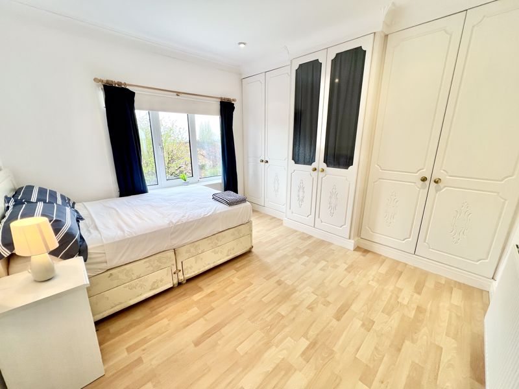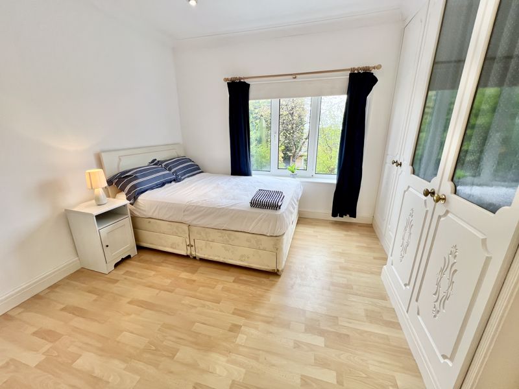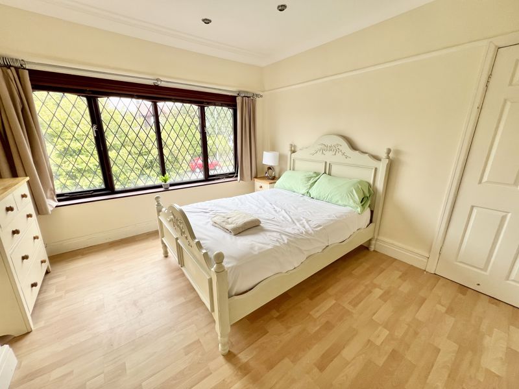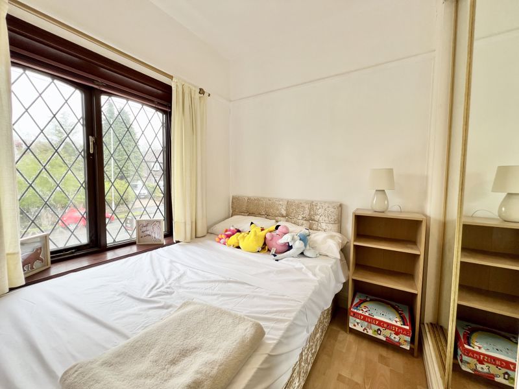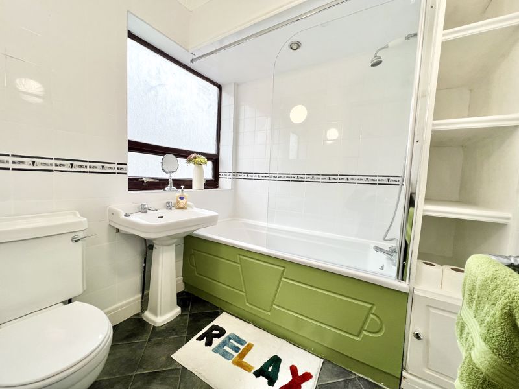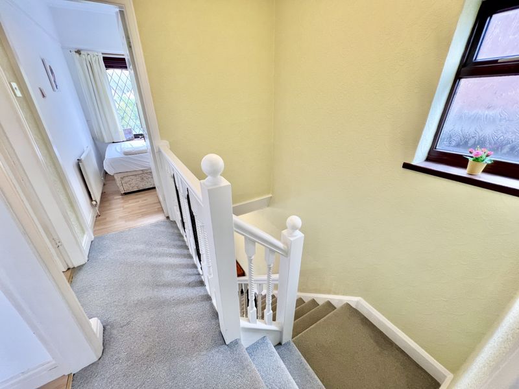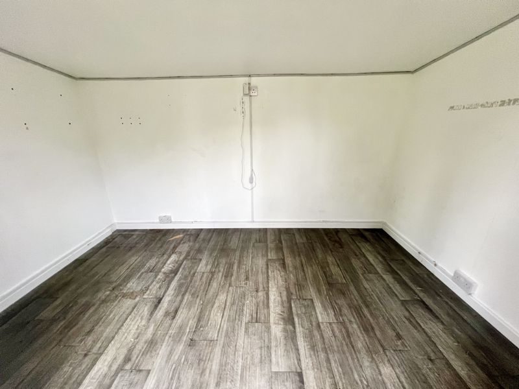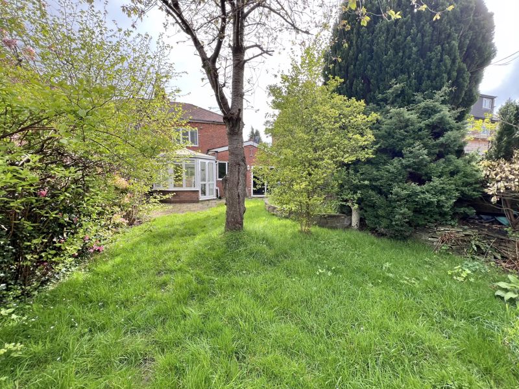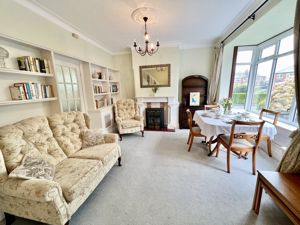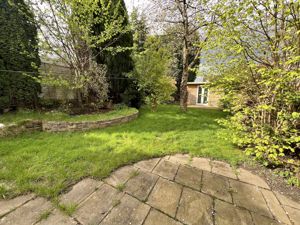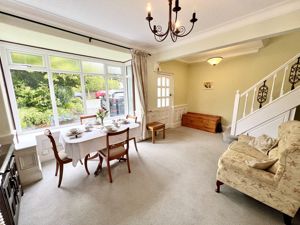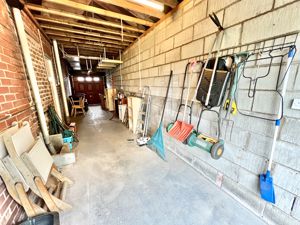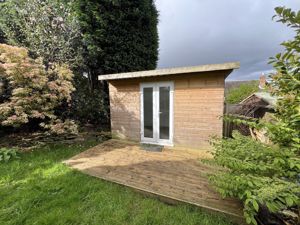Werneth Road Woodley, Stockport £360,000
Please enter your starting address in the form input below.
Please refresh the page if trying an alternate address.
- SPACIOUS bay-fronted semi-detached house
- THREE GOOD SIZED BEDROOMS
- Sought after location
- Lounge with study recess
- Dining room and good sized conservatory
- 17' 6" fitted kitchen
- Modern bathroom
- 33 ft attached garage plus driveway
- Attractive rear garden with summer house
This surprisingly spacious, bay-fronted semi-detached house is located on one of Woodley's most sought-after roads close to the attractive open countryside of Werneth Low and within easy walking distance of well regarded primary schools. The accommodation includes an entrance porch, large living/dining room with a useful study recess to one corner, a further sitting room, conservatory, 17ft fitted kitchen and an attached 33ft garage all to the ground floor. On the first floor are a landing, three bedrooms (each with fitted wardrobes) and a family bathroom. The property is set behind a block-paved driveway whilst to the rear there is an attractive, private garden with a useful garden room. Tenure: Freehold. Council Tax Band: D. EPC Rating: D.
ENTRANCE PORCH
LIVING/DINING ROOM
18' 10'' x 15' 8'' into STUDY AREA (5.74m x 4.77m)
A spacious living room which includes a useful STUDY RECESS.
SITTING ROOM
11' 10'' x 11' 6'' (3.60m x 3.50m)
CONSERVATORY
15' 2'' x 9' 8'' (4.62m x 2.94m)
FITTED KITCHEN
17' 6'' x 6' 9'' (5.33m x 2.06m)
FIRST FLOOR LANDING
BEDROOM ONE
11' 9'' x 11' 5'' into wardrobes (3.58m x 3.48m)
BEDROOM TWO
11' 9'' x 11' 5'' max (3.58m x 3.48m)
BEDROOM THREE
7' 8'' x 7' 3'' (2.34m x 2.21m)
BATHROOM
7' 5'' x 6' 7'' (2.26m x 2.01m)
ATTACHED GARAGE
33' 3'' x 7' 5'' (10.13m x 2.26m)
GARDEN ROOM
11' 6'' x 7' 5'' (3.50m x 2.26m)
Click to enlarge
| Name | Location | Type | Distance |
|---|---|---|---|
Request A Viewing
Stockport SK6 1HR





