Hebden Avenue Bredbury, Stockport Offers Over £240,000
Please enter your starting address in the form input below.
Please refresh the page if trying an alternate address.
- Extremely well presented 2 bedroom semi detached offered with NO ONWARD CHAIN
- Sought after cul-de-sac location close to Bredbury Park and Railway Station
- Lounge & dining area with patio doors to the conservatory
- Fitted kitchen
- 2 bedrooms with built in furniture
- Shower room
- Gas central heating
- uPVC double glazing & uPVC soffits & facias etc.
- Enclosed rear lawned garden and patio
- Block paved driveway and detached brick garage
An extremely well presented 2 bedroom semi detached home located in a sought after cul-de-sac convenient for Bredbury Park and Railway Station. Offered with no onward chain the property features: Entrance porch, lounge, dining area with patio doors to a conservatory, fitted kitchen, 2 bedrooms and shower room. Gas central heating is installed along with uPVC double glazing and uPVC soffits & facias etc. There is a block paved driveway providing off road parking along with a detached brick garage and to the rear is an enclosed lawned garden and patio area. Tenure: Freehold. Council Tax Band: B. Energy Rating: TBC.
ENTRANCE PORCH
3' 8'' x 3' 4'' (1.12m x 1.02m)
LOUNGE
14' 0'' x 13' 4'' (4.26m x 4.06m)
DINING AREA
8' 2'' x 6' 2'' (2.49m x 1.88m)
CONSERVATORY
11' 6'' x 7' 4'' (3.50m x 2.23m)
FITTED KITCHEN
8' 1'' x 7' 4'' (2.46m x 2.23m)
LANDING
BEDROOM ONE
11' 7'' x 10' 8'' (3.53m x 3.25m)
BEDROOM TWO
10' 0'' x 8' 2'' (3.05m x 2.49m)
SHOWER ROOM
6' 9'' x 5' 6'' (2.06m x 1.68m)
DETACHED GARAGE
17' 6'' x 8' 3'' (5.33m x 2.51m)
Click to enlarge
| Name | Location | Type | Distance |
|---|---|---|---|
Stockport SK6 1EH







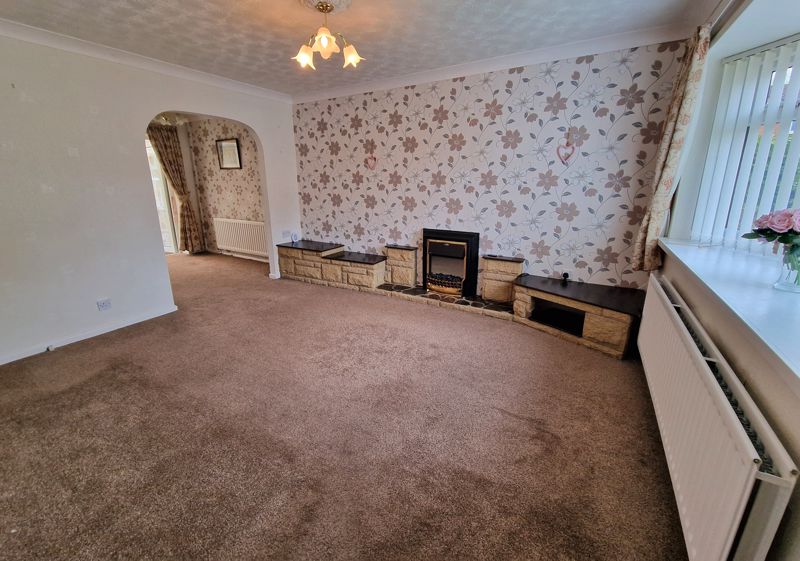
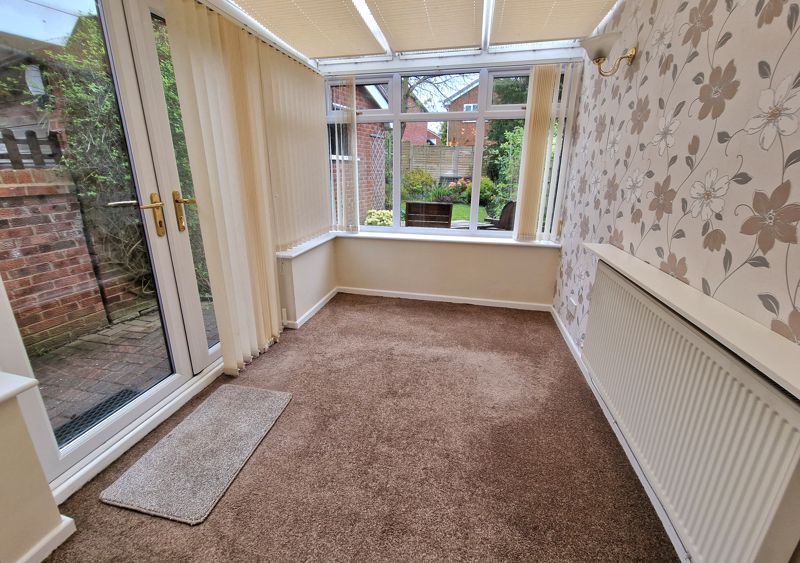
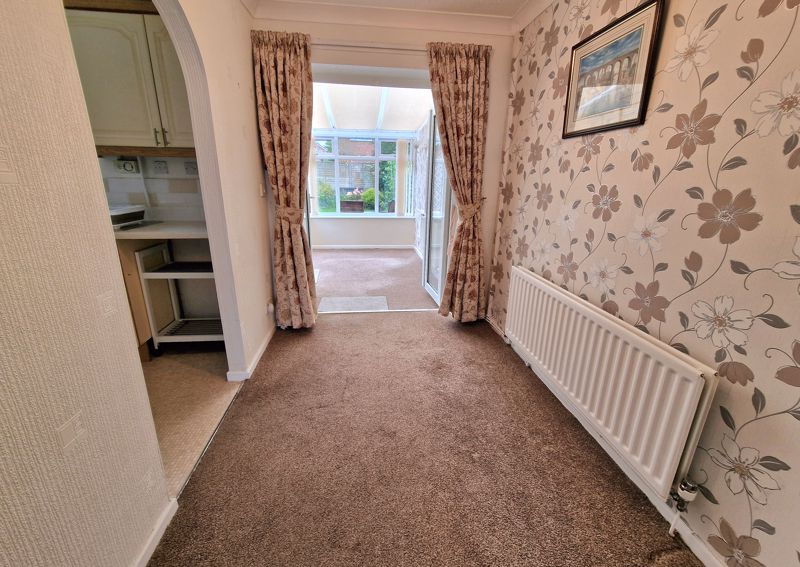
.jpg)
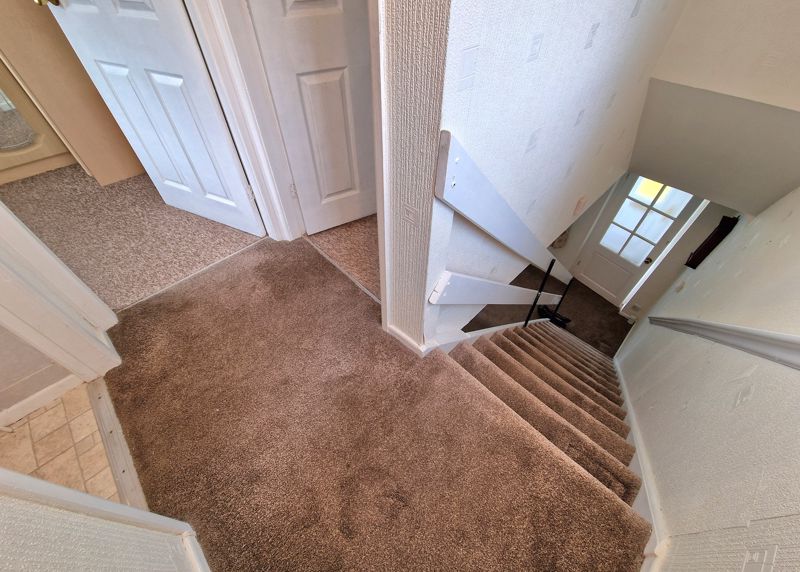
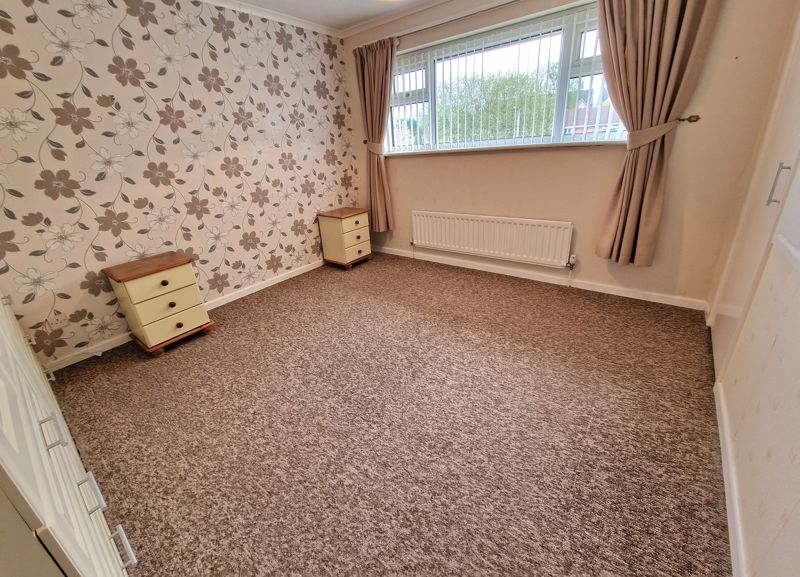
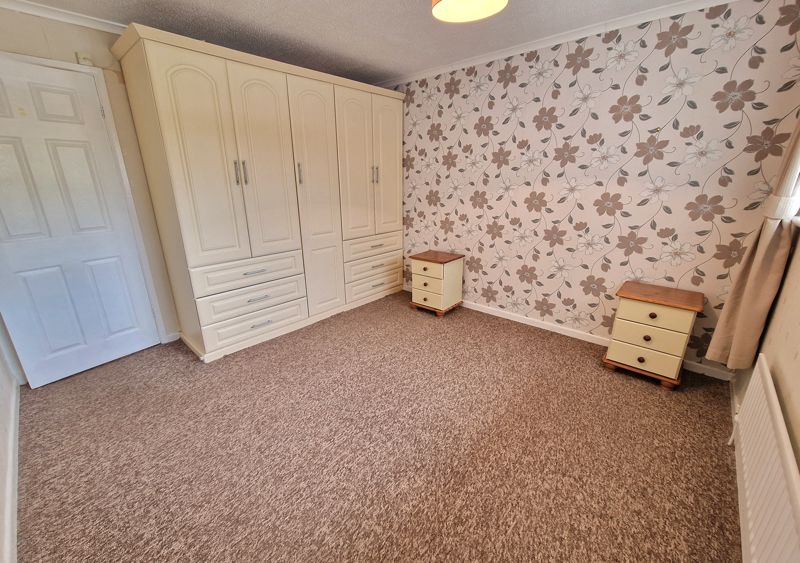
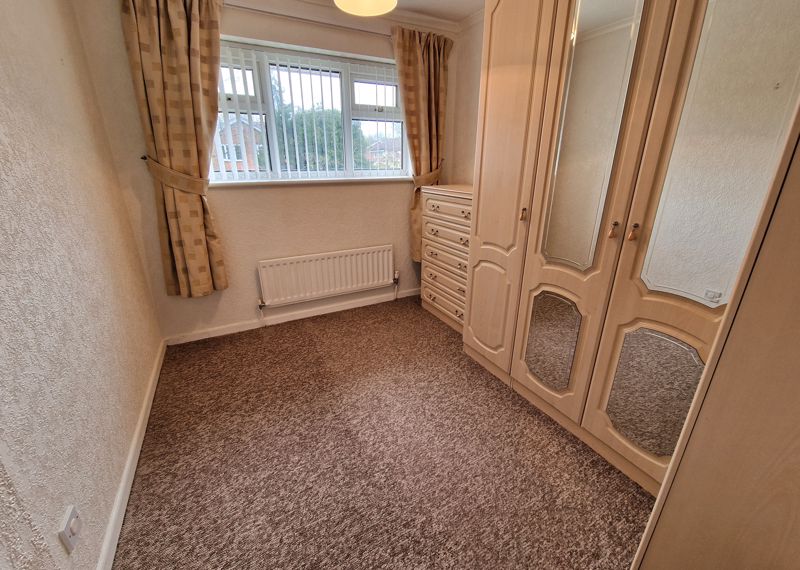
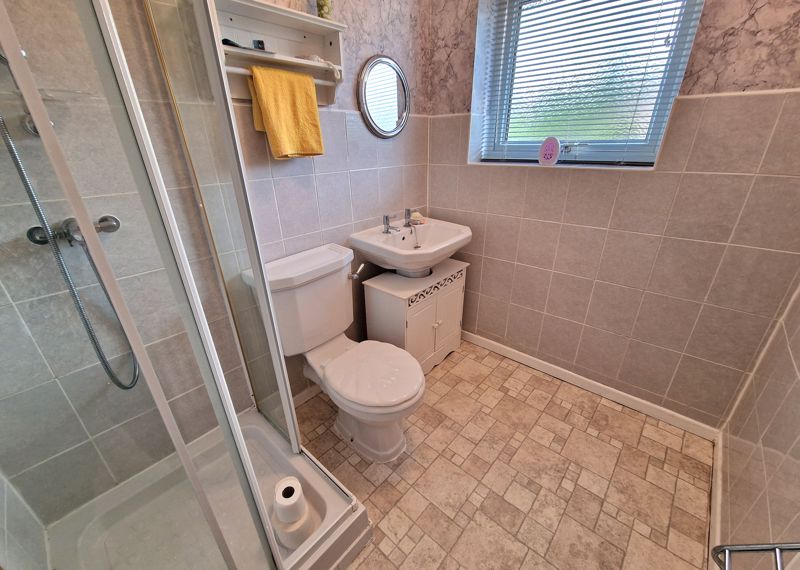
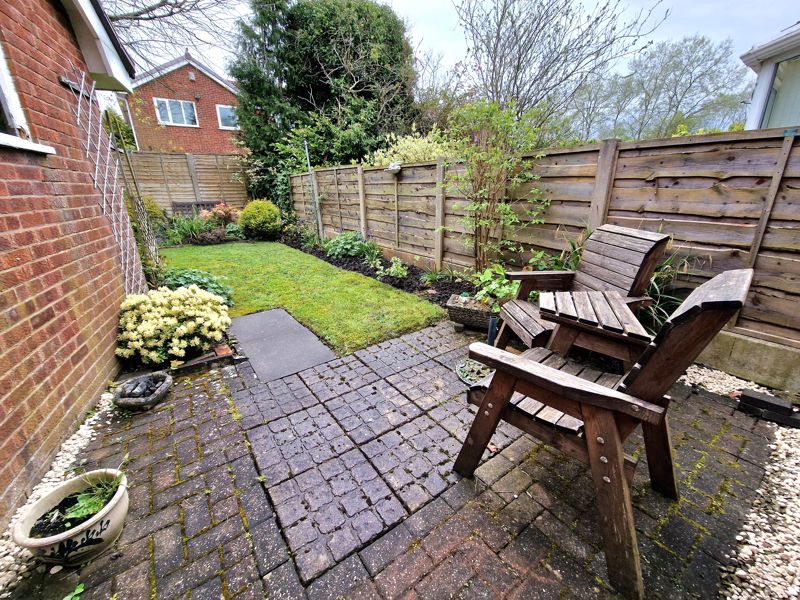
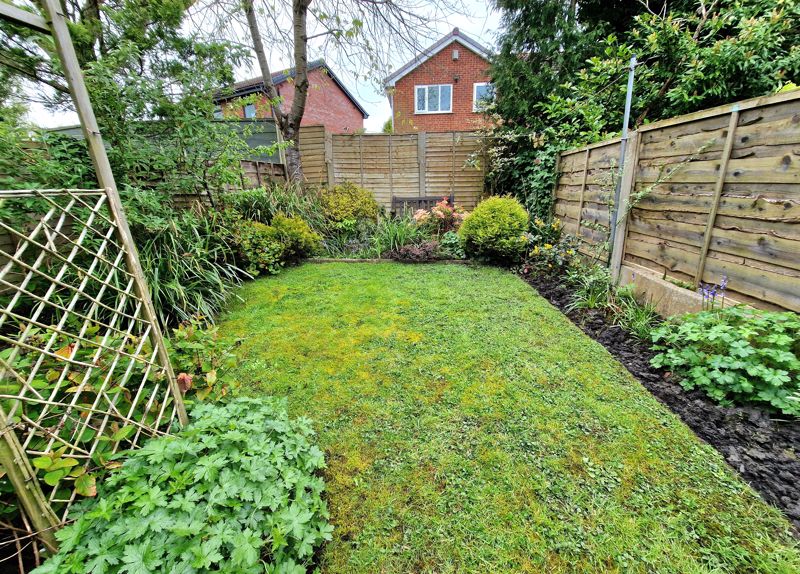
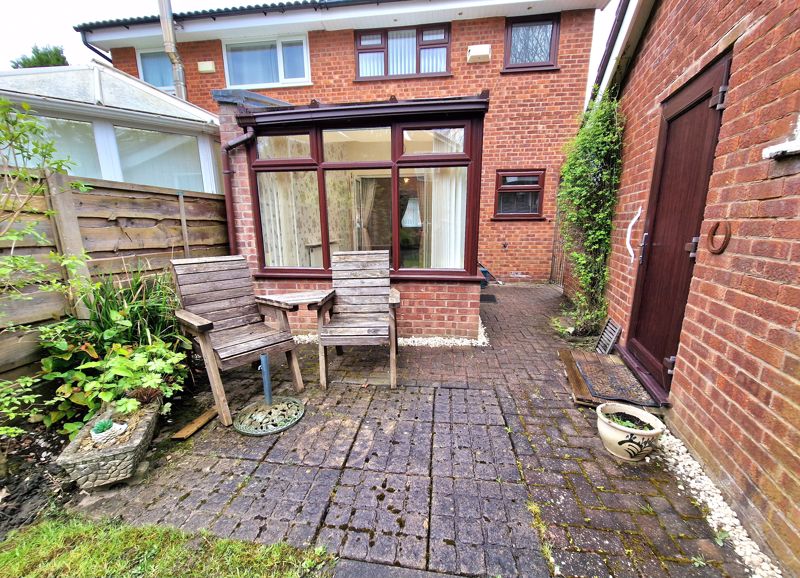




.jpg)












