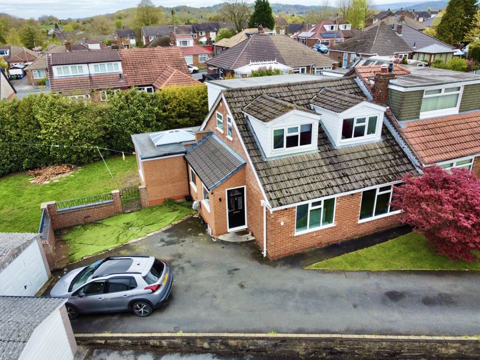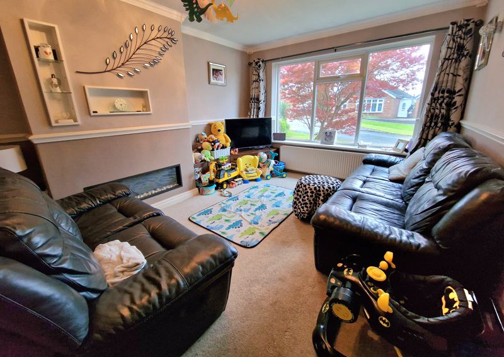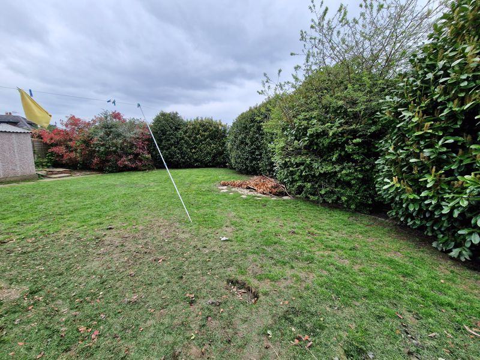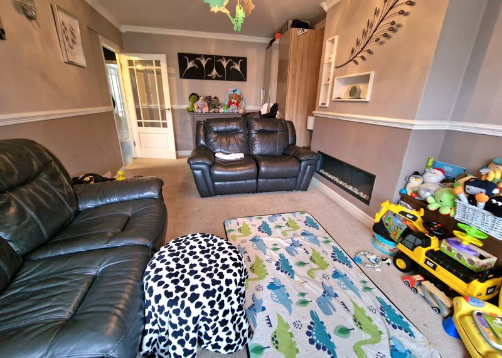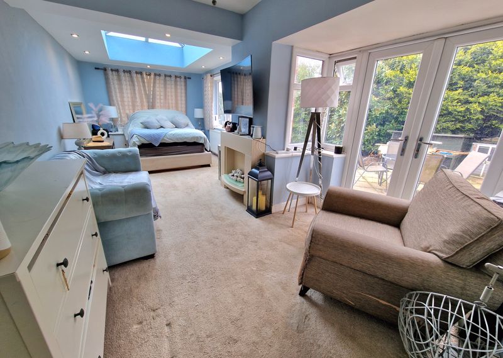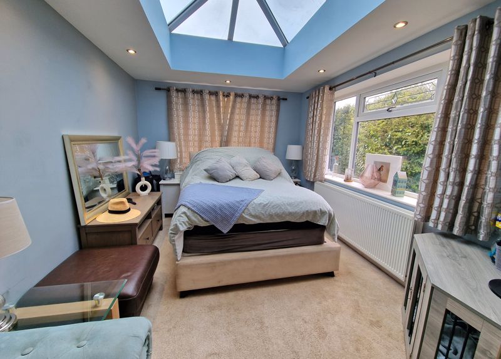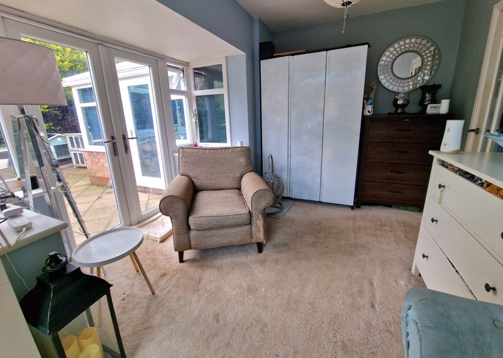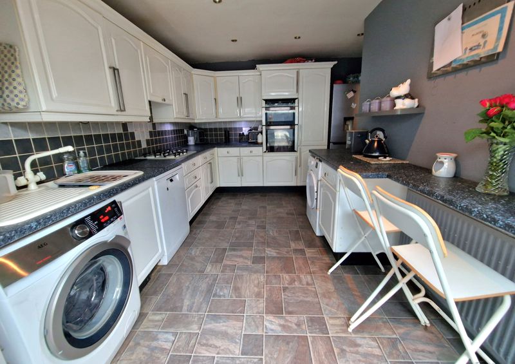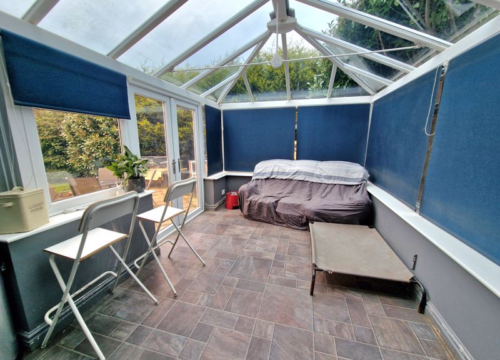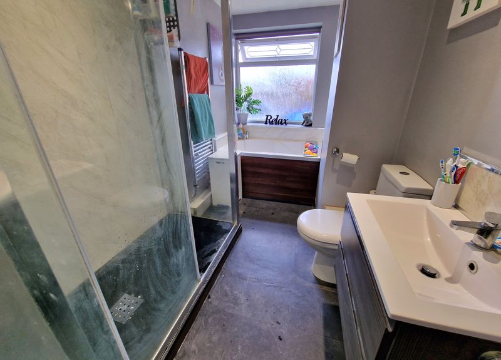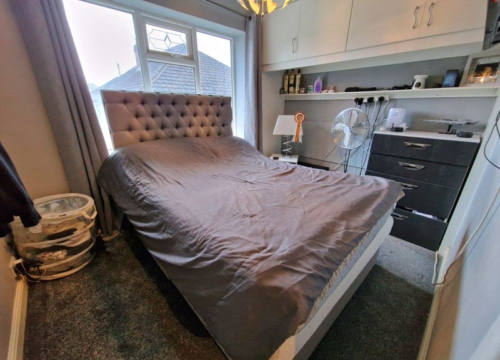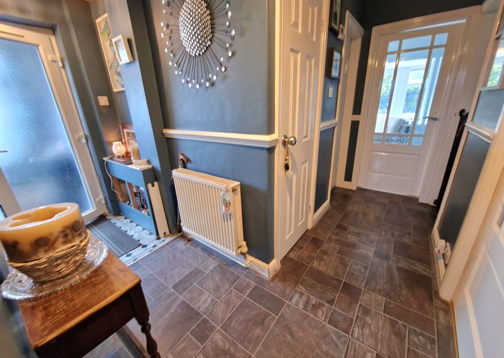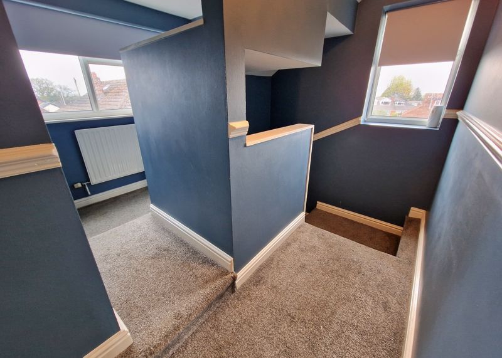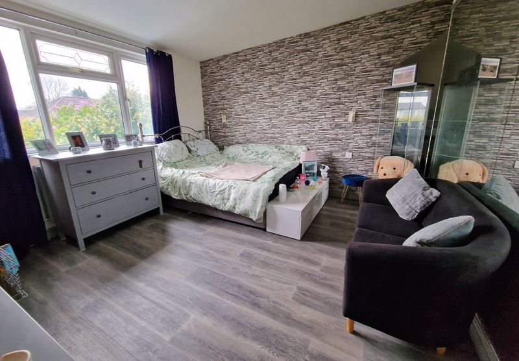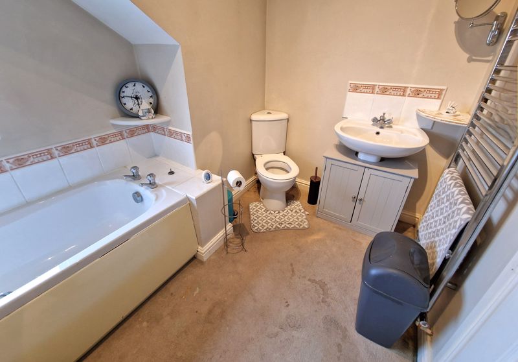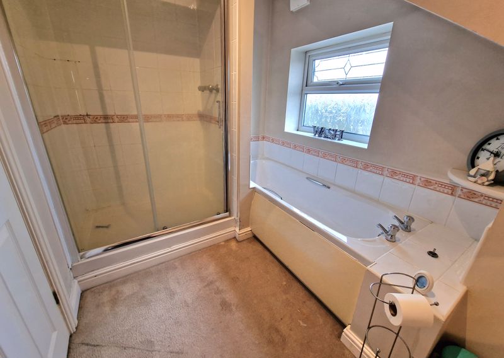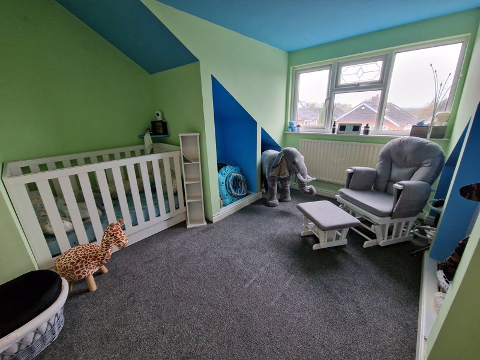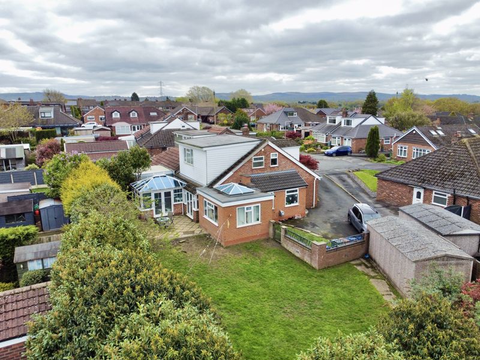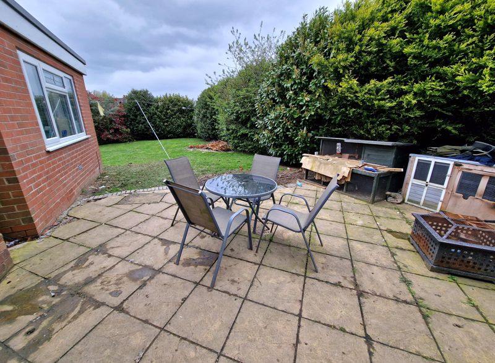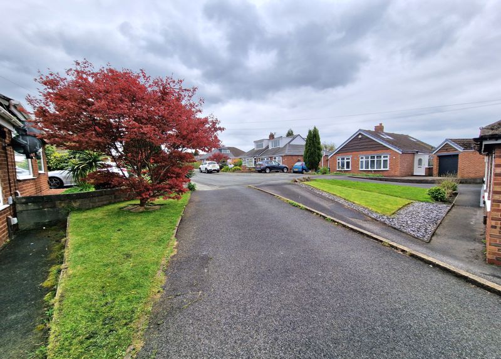Warburton Close Romiley, Stockport £389,950
Please enter your starting address in the form input below.
Please refresh the page if trying an alternate address.
- Surprisingly spacious family home extended and improved beyond recognition.
- Lounge, sitting/dining room (or 4th bedroom) and conservatory
- Modern fitted breakfast kitchen with oven, hob and extractor
- Downstairs double bedroom & modern ground floor bathroom
- Two further first floor double bedrooms (one with en-suite bathroom)
- First floor study
- Detached garage and large cul-de-sac corner plot gardens
- Gas central heating & double glazing
- Viewing essential to appreciate just what is on offer here
Extended and improved beyond recognition! At one time this property would have been a 2 bedroom true bungalow but having been extended in several directions it is now a spacious family dorma-bungalow with bedrooms and bathrooms on each floor providing truly versatile accommodation. With the benefit of gas fired central heating and double glazing it now offers: entrance porch, reception hall, lounge, 24'5" dining/sitting room (or 4th bedroom suite), a modern breakfast kitchen with oven, hob & extractor and adjoining conservatory, bedroom and a modern bathroom all on the ground floor. On the first floor there is a master bedroom with en-suite bathroom, a further double bedroom and also a useful study. Outside the property enjoys a larger than average corner plot at the head of a short cul-de-sac and includes a good sized driveway leading to a detached garage. All in all, it must be seen to be fully appreciated! Tenure: Freehold. Council Tax Band: C. Energy Rating: D.
ENTRANCE PORCH
RECEPTION HALL
LOUNGE
17' 1'' x 11' 0'' (5.20m x 3.35m)
FITTED KITCHEN
12' 7'' x 8' 9''plus doorway (3.83m x 2.66m)
CONSERVATORY
13' 10'' x 9' 0'' (4.21m x 2.74m)
DINING/SITTING ROOM
24' 5'' x 9' 6'' (7.44m x 2.89m)
BEDROOM THREE
10' 8'' x 8' 0'' (3.25m x 2.44m)
GROUND FLOOR BATHROOM
11' 6'' x 6' 10'' (3.50m x 2.08m)
FIRST FLOOR LANDING
BEDROOM ONE
12' 8'' x 12' 5'' (3.86m x 3.78m)
EN-SUITE BATHROOM
10' 4'' max x 6' 9'' (3.15m x 2.06m)
BEDROOM TWO
12' 10'' x 10' 10''widest points (3.91m x 3.30m)
STUDY AREA
6' 5'' x 3' 6'' (1.95m x 1.07m)
Click to enlarge
| Name | Location | Type | Distance |
|---|---|---|---|
Request A Viewing
Stockport SK6 3EP




