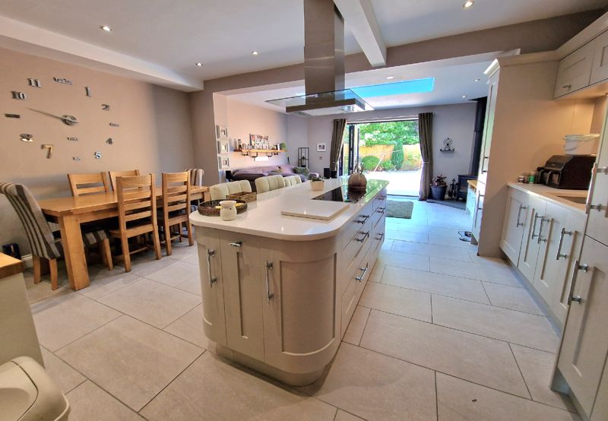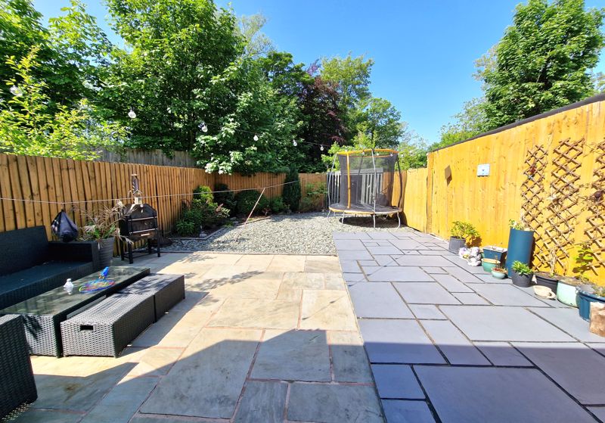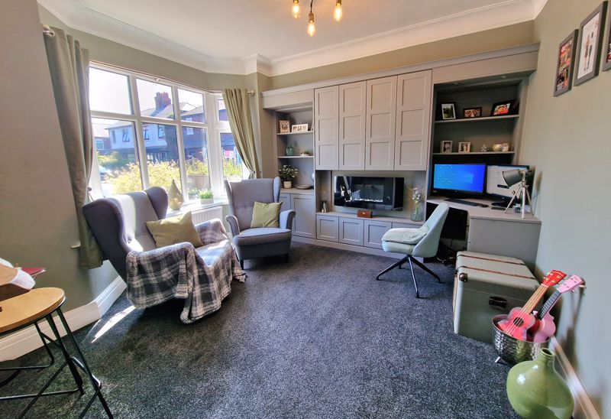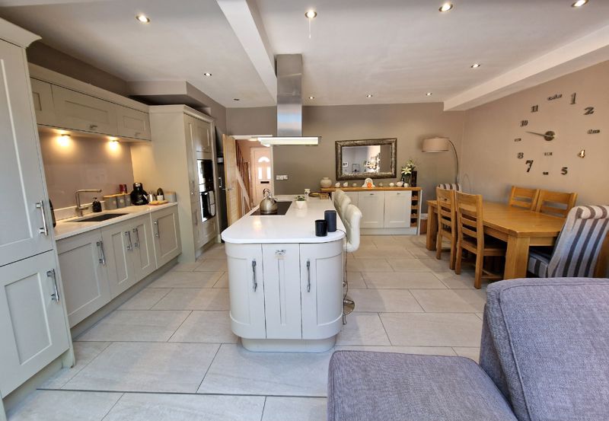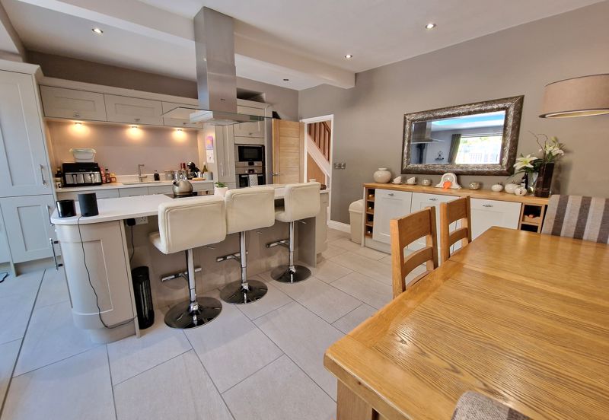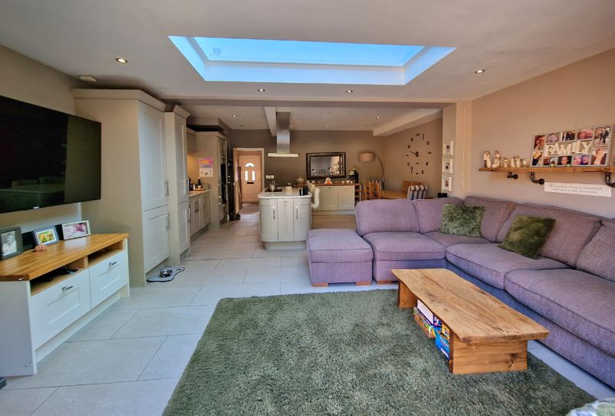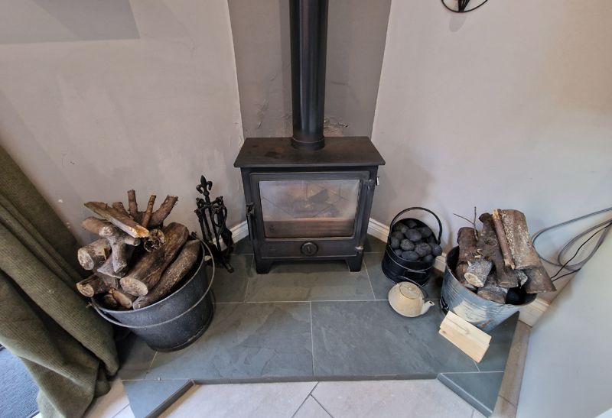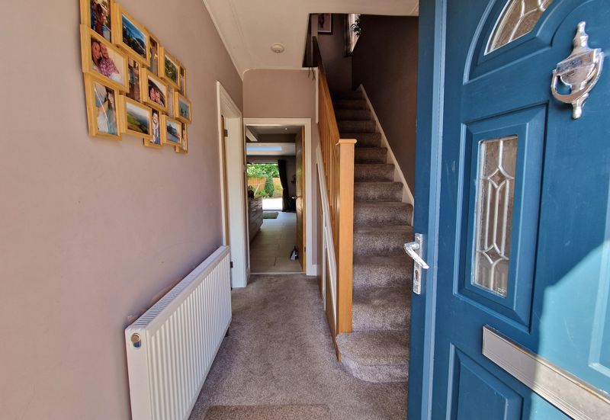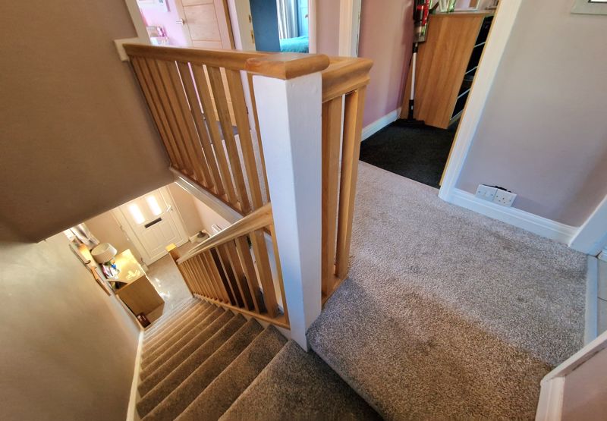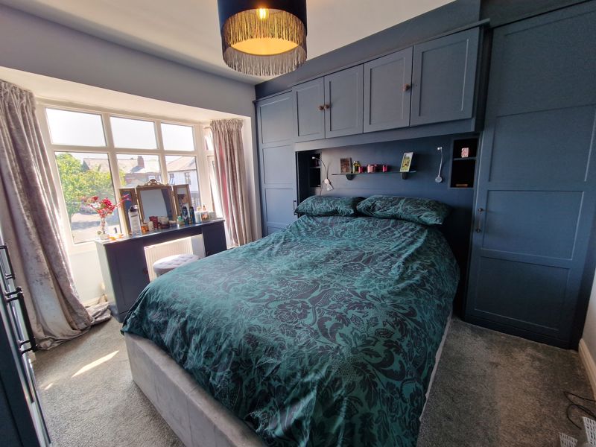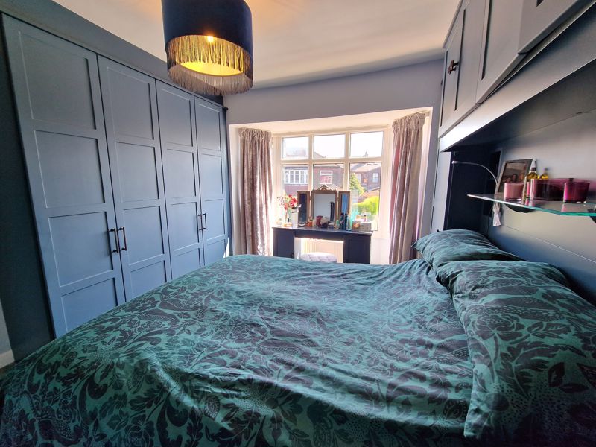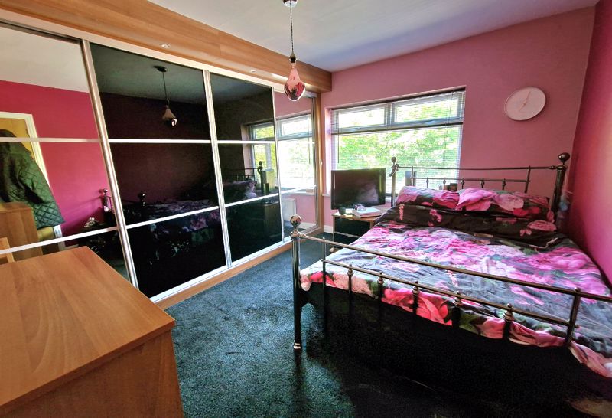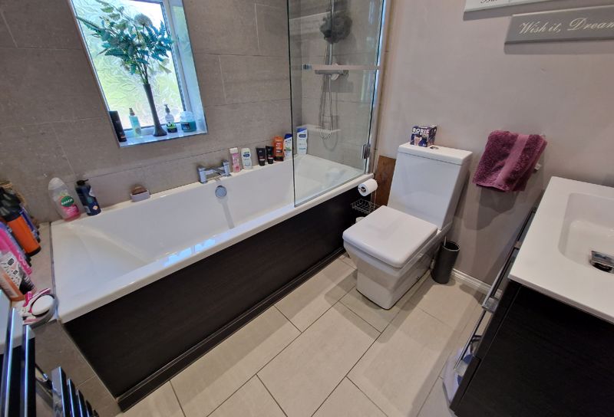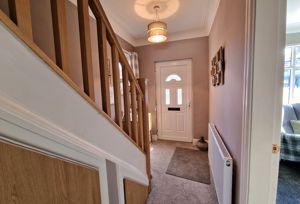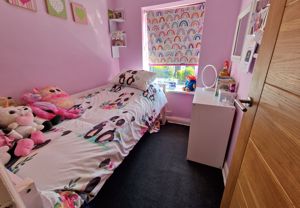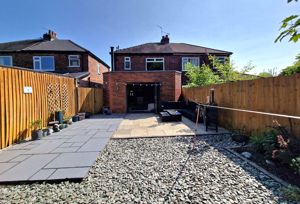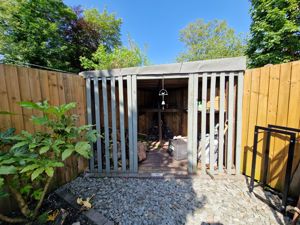Beechwood Avenue Romiley, Stockport Offers Over £400,000
Please enter your starting address in the form input below.
Please refresh the page if trying an alternate address.
- Superbly presented 3 bedroom semi detached close to Romiley Village
- Extended accommodation with a fabulous 24ft open plan living space & fitted kitchen
- Bi-fold doors to the landscaped rear garden
- Range of integral appliances, central island & log burner
- Bespoke built in media wall to the lounge
- Fitted wardrobes to two of the bedrooms
- Modern bathroom
- Gas central heating & uPVC double glazing
- Catchment for Romiley Primary and Marple Hall Secondary Schools
This superbly presented 3 bedroom semi detached is located close to Romiley Village, Park and Primary School in a sought after residential area. The extended accommodation is 'ready to move into' and features: Entrance hall, lounge with built in bespoke media wall, fabulous 24ft open plan living space and fitted kitchen with central island, log burner, bi-fold doors and appliances including oven, hob, extractor, microwave, washer dryer, dishwasher, fridge and freezer, 3 bedrooms (2 with built in furniture), and a modern bathroom. To the rear is an enclosed landscaped garden that is not directly overlooked and the property has gas central heating & uPVC double glazing. This is bound to be a popular choice for young families or someone wanting the convenience of having the village amenities on your doorstep. Council Tax Band: C. Energy Performance Rating: TBC. Tenure:
ENTRANCE HALL
10' 4'' x 5' 7'' (3.15m x 1.70m)
LOUNGE
11' 4''into bay x 11' 10'' (3.45m x 3.60m)
OPEN PLAN LIVING SPACE & FITTED KITCHEN
24' 1'' x 16' 9'' (7.34m x 5.10m)
LANDING
8' 2'' x 6' 4'' (2.49m x 1.93m)
BEDROOM ONE
12' 1''into bay x 11' 4'' (3.68m x 3.45m)
BEDROOM TWO
12' 3'' x 11' 4'' (3.73m x 3.45m)
BEDROOM THREE
6' 10'' x 6' 4'' (2.08m x 1.93m)
MODERN BATHROOM
7' 1'' x 6' 3'' (2.16m x 1.90m)
Click to enlarge
| Name | Location | Type | Distance |
|---|---|---|---|
Request A Viewing
Stockport SK6 4DL





