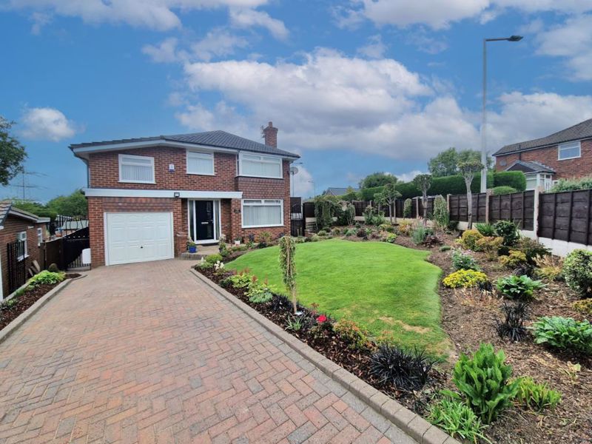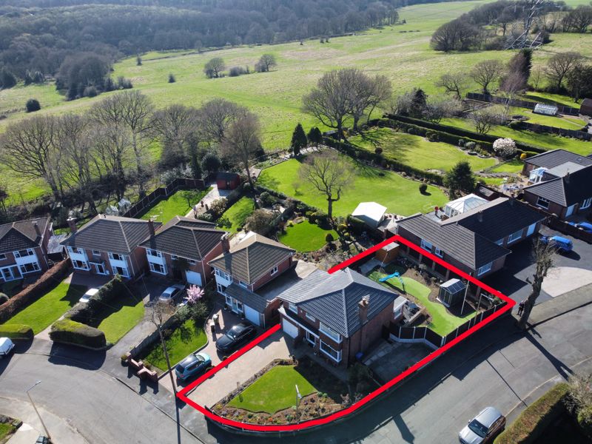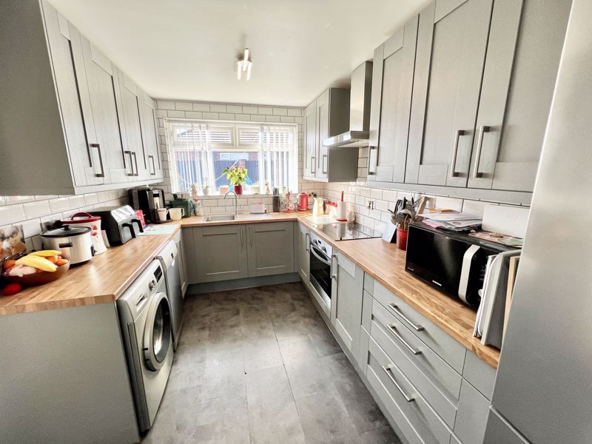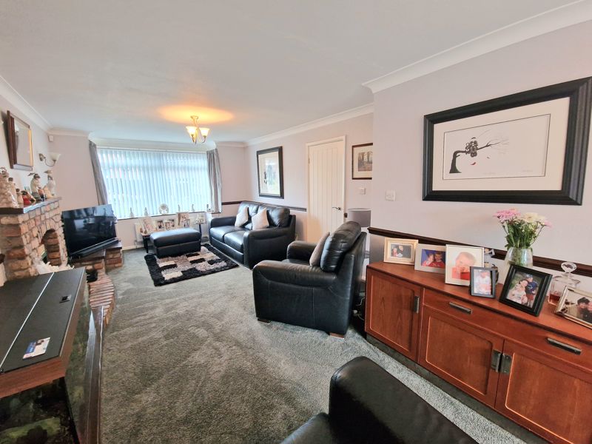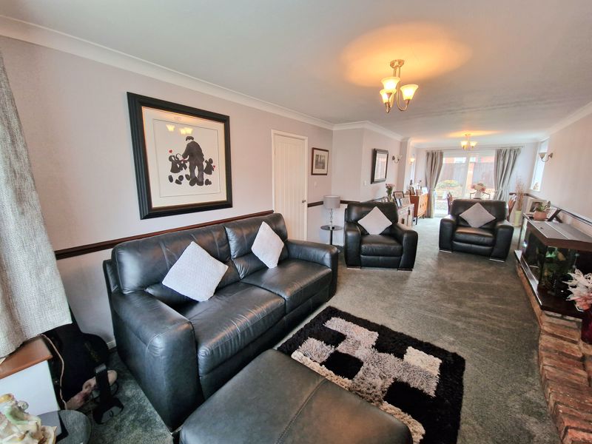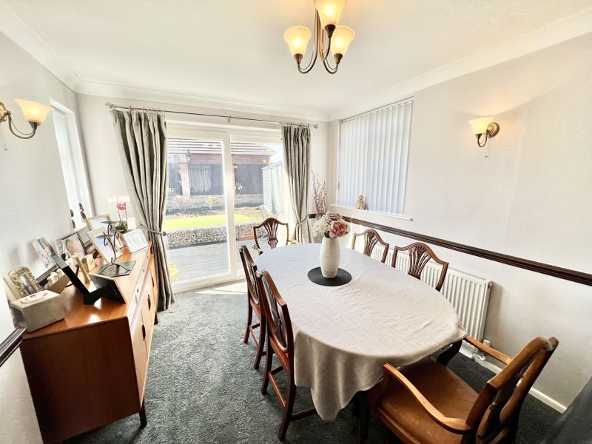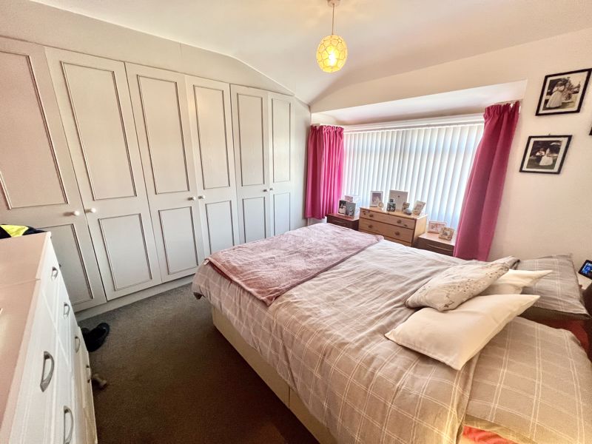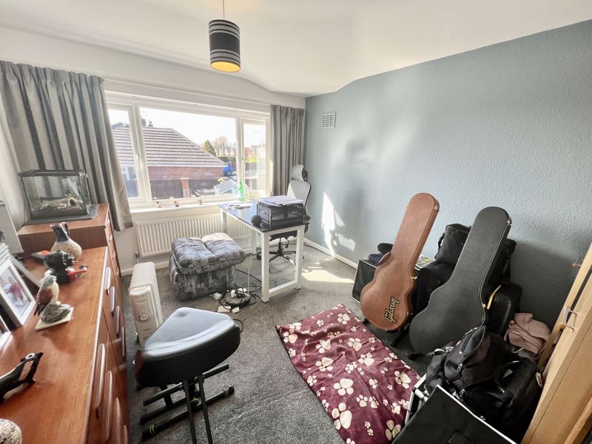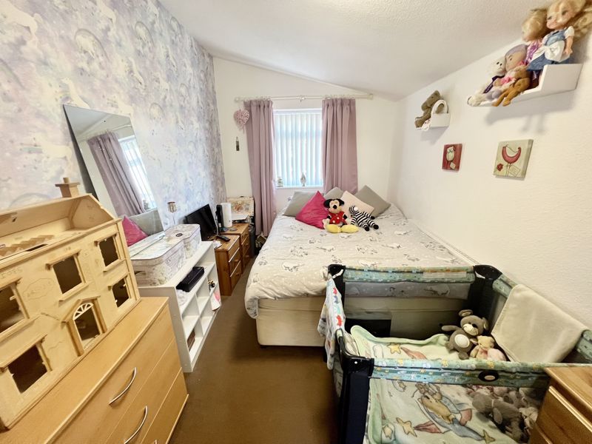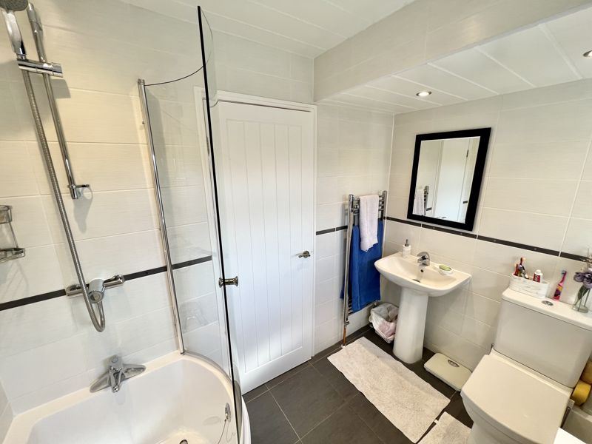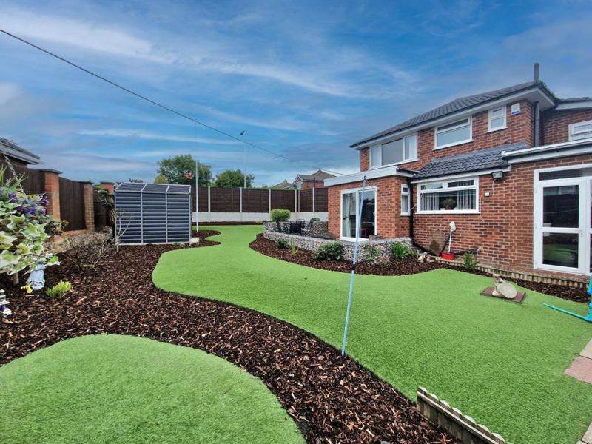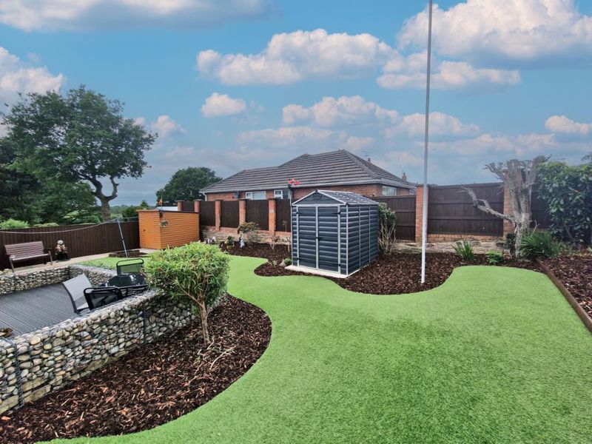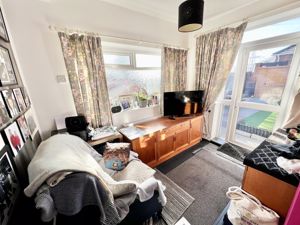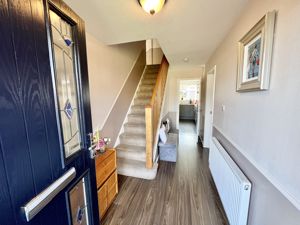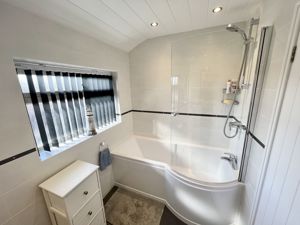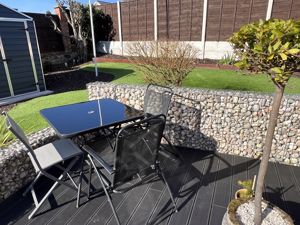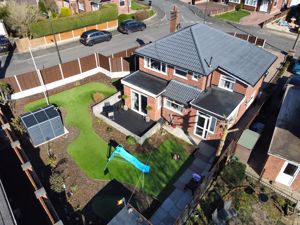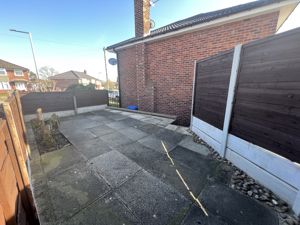Overdale Road Romiley, Stockport £450,000
Please enter your starting address in the form input below.
Please refresh the page if trying an alternate address.
- IMMACULATELY PRESENTED detached family home
- Corner plot with far reaching views over adjoining countryside
- FOUR BEDROOMS
- 31ft through lounge dining room
- Modern fitted kitchen
- Ground floor office/snug
- Modern family bathroom
- Beautiful gardens
- Integral garage
Immaculately presented - both inside and out! This extended, detached house enjoys a corner plot on the fringe of this sought-after residential development along with far reaching views over the adjoining countryside. The accommodation includes an entrance hall, 31'6" through lounge/dining room, study/snug, modern fitted kitchen, first floor landing, four bedroom and a modern family bathroom. Outside there are immaculate, low maintenance gardens, a driveway and integral garage. This really is a lovely family home that must be viewed to be fully appreciated. Tenure: Freehold. Council Tax Band: E. EPC rating: E.
ENTRANCE HALL
THROUGH LOUNGE/DINING ROOM
31' 6'' x 11' 5'' max (9.59m x 3.48m)
FITTED KITCHEN
12' 0'' x 8' 4'' (3.65m x 2.54m)
OFFICE/SNUG
10' 0'' x 7' 7'' (3.05m x 2.31m)
FIRST FLOOR LANDING
BEDROOM ONE
12' 8'' x 9' 9'' excluding depth of wardrobes (3.86m x 2.97m)
BEDROOM TWO
11' 4'' x 9' 6'' (3.45m x 2.89m)
BEDROOM THREE
13' 7'' x 7' 10'' (4.14m x 2.39m)
BEDROOM FOUR
6' 10'' x 6' 4'' (2.08m x 1.93m)
FAMILY BATHROOM
8' 3'' x 5' 5'' (2.51m x 1.65m)
INTEGRAL GARAGE
17' 6'' x 8' 0'' (5.33m x 2.44m)
OUTSIDE
There are beautiful gardens to three sides of the house which to the rear is particularly low maintenance. There is also a hardstanding to the side of the house which, with some fence alteration, could provide storage space for a caravan or boat.
Click to enlarge
| Name | Location | Type | Distance |
|---|---|---|---|
Request A Viewing
Stockport SK6 3EN




